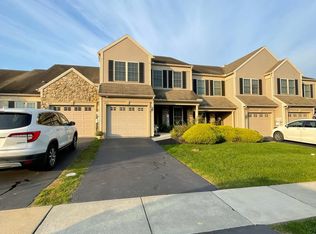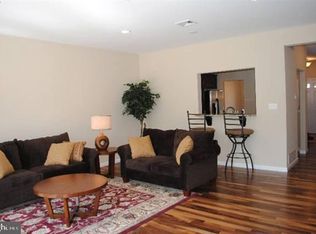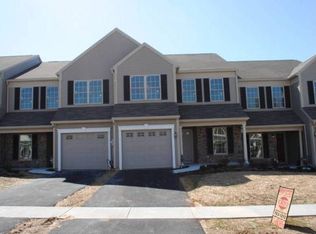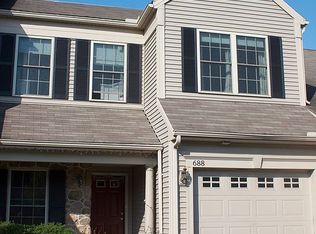Sold for $320,000
$320,000
692 Stoverdale Rd, Hummelstown, PA 17036
3beds
1,980sqft
Townhouse
Built in 2007
2,614 Square Feet Lot
$350,400 Zestimate®
$162/sqft
$2,476 Estimated rent
Home value
$350,400
$333,000 - $368,000
$2,476/mo
Zestimate® history
Loading...
Owner options
Explore your selling options
What's special
Maintenance-free living in Derry Township, only 15 minutes to Hershey schools. Close to Hershey favorites (think Hershey Park, Giant Center, Hershey Gardens) and Hershey Med Center, as well as a variety of grocery stores and restaurants. Easy access to Harrisburg/West Shore and Lancaster/East Shore via 322 & 283. Looking to stay closer to home? Talk a 5 minute walk outside to the trails leading to Gelder Park, a 38-acre park home to an awesome playground, tennis court, basketball court, two sand volleyball courts, soccer field, baseball field, picnic pavilion with tables, lacrosse wall, and additional trails down to Swatara Creek.
Zillow last checked: 8 hours ago
Listing updated: May 17, 2023 at 04:57am
Listed by:
Kara Pierce 717-538-8858,
Keller Williams Realty
Bought with:
Kara Pierce, RS327256
Keller Williams Realty
Source: Bright MLS,MLS#: PADA2022188
Facts & features
Interior
Bedrooms & bathrooms
- Bedrooms: 3
- Bathrooms: 3
- Full bathrooms: 2
- 1/2 bathrooms: 1
- Main level bathrooms: 1
Basement
- Area: 0
Heating
- Forced Air, Natural Gas
Cooling
- Central Air, Electric
Appliances
- Included: Microwave, Built-In Range, Cooktop, Dishwasher, Dryer, Oven, Oven/Range - Gas, Refrigerator, Stainless Steel Appliance(s), Washer, Gas Water Heater
- Laundry: Has Laundry, Dryer In Unit, Upper Level, Washer In Unit, Laundry Room
Features
- Breakfast Area, Combination Dining/Living, Dining Area, Family Room Off Kitchen, Open Floorplan, Pantry, Primary Bath(s), Recessed Lighting, Bathroom - Tub Shower, Upgraded Countertops, Walk-In Closet(s), Dry Wall
- Flooring: Hardwood, Vinyl, Ceramic Tile, Carpet, Wood
- Windows: Window Treatments
- Has basement: No
- Number of fireplaces: 1
- Fireplace features: Gas/Propane, Mantel(s)
Interior area
- Total structure area: 1,980
- Total interior livable area: 1,980 sqft
- Finished area above ground: 1,980
- Finished area below ground: 0
Property
Parking
- Total spaces: 2
- Parking features: Built In, Covered, Garage Faces Front, Garage Door Opener, Inside Entrance, Free, Driveway, Paved, Secured, Lighted, Private, Attached, On Street
- Attached garage spaces: 1
- Uncovered spaces: 1
Accessibility
- Accessibility features: None
Features
- Levels: Two
- Stories: 2
- Patio & porch: Patio
- Exterior features: Lighting, Sidewalks, Street Lights
- Pool features: None
- Has view: Yes
- View description: Garden, Street
Lot
- Size: 2,614 sqft
- Features: Backs - Open Common Area, Front Yard, Landscaped, Open Lot, Rear Yard, Suburban
Details
- Additional structures: Above Grade, Below Grade
- Parcel number: 240960560000000
- Zoning: RESIDENTIAL
- Special conditions: Standard
Construction
Type & style
- Home type: Townhouse
- Architectural style: Traditional
- Property subtype: Townhouse
Materials
- Frame, Vinyl Siding
- Foundation: Block
- Roof: Asphalt,Fiberglass,Composition
Condition
- New construction: No
- Year built: 2007
Details
- Builder model: Glendale
- Builder name: Charter Homes
Utilities & green energy
- Electric: 200+ Amp Service
- Sewer: Public Sewer
- Water: Public
- Utilities for property: Cable Available, Electricity Available, Natural Gas Available, Phone Available, Sewer Available, Underground Utilities, Water Available
Community & neighborhood
Security
- Security features: Smoke Detector(s)
Location
- Region: Hummelstown
- Subdivision: Deer Run
- Municipality: DERRY TWP
HOA & financial
HOA
- Has HOA: Yes
- HOA fee: $160 monthly
- Amenities included: Baseball Field, Basketball Court, Bike Trail, Common Grounds, Jogging Path, Picnic Area, Soccer Field, Tennis Court(s), Tot Lots/Playground, Volleyball Courts
- Services included: Snow Removal, Maintenance Grounds, Common Area Maintenance
- Association name: DEER RUN
Other
Other facts
- Listing agreement: Exclusive Right To Sell
- Listing terms: Cash,Conventional
- Ownership: Fee Simple
- Road surface type: Paved
Price history
| Date | Event | Price |
|---|---|---|
| 5/15/2023 | Sold | $320,000$162/sqft |
Source: | ||
| 4/19/2023 | Pending sale | $320,000$162/sqft |
Source: | ||
| 4/19/2023 | Listed for sale | $320,000+47.5%$162/sqft |
Source: | ||
| 6/23/2016 | Sold | $217,000-1.3%$110/sqft |
Source: Public Record Report a problem | ||
| 4/14/2016 | Pending sale | $219,900$111/sqft |
Source: TrueVision, REALTORS #10282910 Report a problem | ||
Public tax history
| Year | Property taxes | Tax assessment |
|---|---|---|
| 2025 | $5,166 +6.4% | $165,300 |
| 2023 | $4,855 +1.8% | $165,300 |
| 2022 | $4,769 +2.3% | $165,300 |
Find assessor info on the county website
Neighborhood: 17036
Nearby schools
GreatSchools rating
- NAHershey Early Childhood CenterGrades: K-1Distance: 4.6 mi
- 9/10Hershey Middle SchoolGrades: 6-8Distance: 4.7 mi
- 9/10Hershey High SchoolGrades: 9-12Distance: 4.6 mi
Schools provided by the listing agent
- Elementary: Hershey Primary Elementary
- Middle: Hershey Middle School
- High: Hershey High School
- District: Derry Township
Source: Bright MLS. This data may not be complete. We recommend contacting the local school district to confirm school assignments for this home.
Get pre-qualified for a loan
At Zillow Home Loans, we can pre-qualify you in as little as 5 minutes with no impact to your credit score.An equal housing lender. NMLS #10287.
Sell with ease on Zillow
Get a Zillow Showcase℠ listing at no additional cost and you could sell for —faster.
$350,400
2% more+$7,008
With Zillow Showcase(estimated)$357,408



