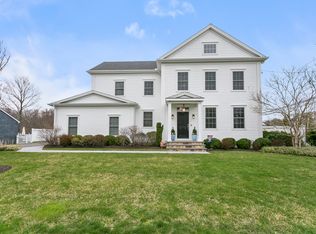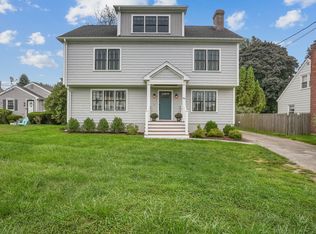This stunning University Colonial is absolutely meticulous and has been impeccably maintained. Attention to detail and not a penny spared with the beautiful crown moldings, detailed woodwork, 9' ceilings and hardwood floors throughout. Upon entering the front door you are greeted with a 20' grand entrance foyer, light, bright and painted in fresh neutrals. To your left you'll see the formal DR with its gorgeous custom trim and coffered ceiling. The Chef's Kitchen is equipped with high end stainless steel appliances, including an 8' solid piece Carrara Marble Island with an open floor plan overlooking the massive Family Room with gas fireplace. MBR showcases a beautiful tray ceiling, large WIC, and a stunning bathroom with marble floors, glass shower, and oversized soaking tub. 3 additional generous sized bedrooms to accommodate your growing family. The home was completed in 2015 and since has had many updates other new constructions wouldn't dream of. The outdoor space boasts a stone patio perfect for family gatherings, 6' vinyl privacy fence with cross lattice enclosing the entire back yard, along with mature plantings. Plenty of room for a pool or hot tub to make this back yard complete. Perfect in town location, convenient to schools, shopping, dining, both I95 and Merritt. A short drive to either train station, bike to beaches and only 60 miles to NYC. Check out the virtual tour.. (see addendum for additional updates) ** Check out the matterport 3D virtual tour** Exterior includes Oliver Garden Designed 4 Zone Backyard Oasis - 15 Emerald Green Arborvitaes, Beech Tree, Paper Bark Maple Tree and a ton of assorted Azalea Plants - ALL Drip-Line Irrigated through the home's 10 zone Irrigation System maintained by Aqua Lawn -Second floor laundry room with Samsung washer / dryer stay -All high end Restoration Hardware fixtures - which will stay -Basement provides ample storage and can be finished with the high ceilings - Anderson windows and slider
This property is off market, which means it's not currently listed for sale or rent on Zillow. This may be different from what's available on other websites or public sources.

