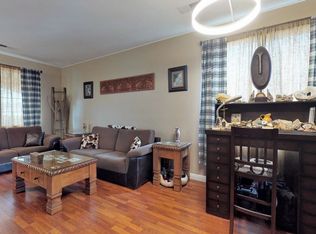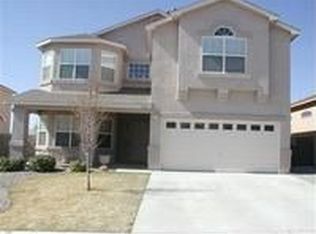Sold
Price Unknown
692 Shore Meadows Dr NE, Rio Rancho, NM 87144
3beds
1,596sqft
Single Family Residence
Built in 2004
6,534 Square Feet Lot
$311,300 Zestimate®
$--/sqft
$2,082 Estimated rent
Home value
$311,300
$280,000 - $346,000
$2,082/mo
Zestimate® history
Loading...
Owner options
Explore your selling options
What's special
Come and see this well maintained DR Horton Home. As you walk in you are greeted with high ceilings, arch ways and nichos! Your main living area is an open concept that brings everyone together in one well spaced area! Gas fireplace, large family dining area, that opens to your bar counter top in the kitchen! Your kitchen boasts ample cabinet and counter space, gas stove, stainless steel fridge, pantry, and so much more! Your secondary bedrooms are both oversized with built in shelving! The guest bathroom has a large vanity that can double as a double sink and plenty of storage space! Your owners suite is a haven! large room separate from the other two bedrooms, large walk in closet, walk in shower, his and her sinks, and water closet! Relax under your cover patio in your beautiful yard!
Zillow last checked: 8 hours ago
Listing updated: November 19, 2024 at 02:20pm
Listed by:
Troy M Rivas 505-898-9000,
Home Authority
Bought with:
Lynette L Castro, REC20240202
Coldwell Banker Legacy
Source: SWMLS,MLS#: 1065441
Facts & features
Interior
Bedrooms & bathrooms
- Bedrooms: 3
- Bathrooms: 2
- Full bathrooms: 1
- 3/4 bathrooms: 1
Primary bedroom
- Level: Main
- Area: 214.84
- Dimensions: 13.1 x 16.4
Bedroom 2
- Level: Main
- Area: 136.68
- Dimensions: 13.4 x 10.2
Bedroom 3
- Level: Main
- Area: 147.4
- Dimensions: 13.4 x 11
Kitchen
- Level: Main
- Area: 148.2
- Dimensions: 15.6 x 9.5
Living room
- Level: Main
- Area: 261.78
- Dimensions: 17.11 x 15.3
Heating
- Central, Forced Air
Cooling
- Refrigerated
Appliances
- Included: Built-In Gas Oven, Built-In Gas Range, Dryer, Dishwasher, Disposal, Microwave, Refrigerator, Washer
- Laundry: Gas Dryer Hookup, Washer Hookup, Dryer Hookup, ElectricDryer Hookup
Features
- Breakfast Bar, Dual Sinks, Entrance Foyer, Family/Dining Room, High Ceilings, High Speed Internet, Living/Dining Room, Main Level Primary, Pantry, Shower Only, Separate Shower, Water Closet(s), Walk-In Closet(s)
- Flooring: Carpet, Tile
- Windows: Double Pane Windows, Insulated Windows
- Has basement: No
- Number of fireplaces: 1
- Fireplace features: Glass Doors
Interior area
- Total structure area: 1,596
- Total interior livable area: 1,596 sqft
Property
Parking
- Total spaces: 2
- Parking features: Attached, Garage, Garage Door Opener
- Attached garage spaces: 2
Accessibility
- Accessibility features: None
Features
- Levels: One
- Stories: 1
- Patio & porch: Covered, Open, Patio
- Exterior features: Private Yard, Sprinkler/Irrigation
- Fencing: Wall
Lot
- Size: 6,534 sqft
- Features: Landscaped, Trees
Details
- Parcel number: R092625
- Zoning description: R-1
Construction
Type & style
- Home type: SingleFamily
- Property subtype: Single Family Residence
Materials
- Stucco
- Roof: Pitched,Shingle
Condition
- Resale
- New construction: No
- Year built: 2004
Details
- Builder name: Dr Horton
Utilities & green energy
- Sewer: Public Sewer
- Water: Public
- Utilities for property: Cable Available, Electricity Connected, Natural Gas Connected, Phone Available, Sewer Connected, Water Connected
Green energy
- Energy generation: None
- Water conservation: Water-Smart Landscaping
Community & neighborhood
Security
- Security features: Security System
Location
- Region: Rio Rancho
HOA & financial
HOA
- Has HOA: Yes
- HOA fee: $52 monthly
- Services included: Common Areas
Other
Other facts
- Listing terms: Cash,Conventional,FHA,VA Loan
Price history
| Date | Event | Price |
|---|---|---|
| 9/16/2024 | Sold | -- |
Source: | ||
| 8/16/2024 | Pending sale | $325,000$204/sqft |
Source: | ||
| 7/29/2024 | Price change | $325,000-1.5%$204/sqft |
Source: | ||
| 7/21/2024 | Listed for sale | $330,000$207/sqft |
Source: | ||
| 7/12/2024 | Pending sale | $330,000$207/sqft |
Source: | ||
Public tax history
| Year | Property taxes | Tax assessment |
|---|---|---|
| 2025 | $3,504 +31.7% | $100,403 +36% |
| 2024 | $2,661 +2.6% | $73,840 +3% |
| 2023 | $2,593 +1.9% | $71,689 +3% |
Find assessor info on the county website
Neighborhood: Northern Meadows
Nearby schools
GreatSchools rating
- 4/10Cielo Azul Elementary SchoolGrades: K-5Distance: 1 mi
- 7/10Rio Rancho Middle SchoolGrades: 6-8Distance: 4.3 mi
- 7/10V Sue Cleveland High SchoolGrades: 9-12Distance: 4.5 mi
Get a cash offer in 3 minutes
Find out how much your home could sell for in as little as 3 minutes with a no-obligation cash offer.
Estimated market value$311,300
Get a cash offer in 3 minutes
Find out how much your home could sell for in as little as 3 minutes with a no-obligation cash offer.
Estimated market value
$311,300

