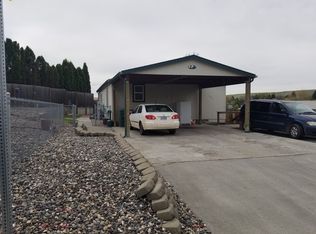Sold
$419,000
692 SW Runnion Ave, Pendleton, OR 97801
3beds
1,552sqft
Residential, Single Family Residence
Built in 2021
8,712 Square Feet Lot
$418,500 Zestimate®
$270/sqft
$2,139 Estimated rent
Home value
$418,500
$364,000 - $477,000
$2,139/mo
Zestimate® history
Loading...
Owner options
Explore your selling options
What's special
Feast your eyes on this beauty. This thoughtfully designed home features vaulted ceilings, an open-concept layout, a quality back deck with incredible views, and so much more. All built on great bones. It offers a two-car garage, a spacious +/- 6’ crawl space with easy access to plumbing and utilities in pristine condition, and newer heating, cooling, and water heater systems. Enjoy this well-built, efficient home in a quiet neighborhood that’s not too far from downtown but just far enough to offer peace and privacy. Schedule your showing before it’s gone!
Zillow last checked: 8 hours ago
Listing updated: November 18, 2025 at 12:21am
Listed by:
Trayse Riggle 541-805-5585,
Ehrhardt Properties, LLC
Bought with:
Jef Farley, 910300054
Coldwell Banker Farley Company
Source: RMLS (OR),MLS#: 569530479
Facts & features
Interior
Bedrooms & bathrooms
- Bedrooms: 3
- Bathrooms: 2
- Full bathrooms: 2
- Main level bathrooms: 2
Primary bedroom
- Features: Bathroom
- Level: Main
- Area: 255
- Dimensions: 17 x 15
Bedroom 2
- Level: Main
- Area: 156
- Dimensions: 12 x 13
Bedroom 3
- Level: Main
- Area: 132
- Dimensions: 12 x 11
Dining room
- Level: Main
- Area: 135
- Dimensions: 9 x 15
Kitchen
- Level: Main
- Area: 165
- Width: 15
Living room
- Level: Main
- Area: 304
- Dimensions: 19 x 16
Heating
- Forced Air
Cooling
- Central Air
Appliances
- Included: Dishwasher, Free-Standing Range, Free-Standing Refrigerator, Range Hood, Stainless Steel Appliance(s), Gas Water Heater, Tank Water Heater
- Laundry: Laundry Room
Features
- High Ceilings, Marble, Vaulted Ceiling(s), Bathroom, Kitchen Island
- Windows: Vinyl Frames
- Basement: Crawl Space
Interior area
- Total structure area: 1,552
- Total interior livable area: 1,552 sqft
Property
Parking
- Total spaces: 2
- Parking features: Driveway, Off Street, Attached
- Attached garage spaces: 2
- Has uncovered spaces: Yes
Features
- Levels: One
- Stories: 1
- Patio & porch: Covered Deck, Porch
- Exterior features: Gas Hookup, Yard
- Fencing: Fenced
- Has view: Yes
- View description: City, Park/Greenbelt, Valley
Lot
- Size: 8,712 sqft
- Features: Gentle Sloping, Sprinkler, SqFt 7000 to 9999
Details
- Additional structures: GasHookup
- Parcel number: 166960
- Zoning: R-1
Construction
Type & style
- Home type: SingleFamily
- Architectural style: Craftsman
- Property subtype: Residential, Single Family Residence
Materials
- Wood Composite
- Foundation: Concrete Perimeter
- Roof: Composition,Shingle
Condition
- Resale
- New construction: No
- Year built: 2021
Utilities & green energy
- Gas: Gas Hookup, Gas
- Sewer: Public Sewer
- Water: Public
- Utilities for property: Satellite Internet Service
Community & neighborhood
Location
- Region: Pendleton
Other
Other facts
- Listing terms: Cash,Conventional,FHA,USDA Loan,VA Loan
- Road surface type: Concrete, Paved
Price history
| Date | Event | Price |
|---|---|---|
| 11/18/2025 | Sold | $419,000$270/sqft |
Source: | ||
| 10/21/2025 | Pending sale | $419,000$270/sqft |
Source: | ||
| 10/11/2025 | Listed for sale | $419,000+2.6%$270/sqft |
Source: | ||
| 4/22/2025 | Sold | $408,500$263/sqft |
Source: | ||
| 2/28/2025 | Pending sale | $408,500$263/sqft |
Source: | ||
Public tax history
| Year | Property taxes | Tax assessment |
|---|---|---|
| 2024 | $4,189 +5.4% | $226,160 +6.1% |
| 2022 | $3,975 | $213,190 |
| 2021 | -- | -- |
Find assessor info on the county website
Neighborhood: 97801
Nearby schools
GreatSchools rating
- NAPendleton Early Learning CenterGrades: PK-KDistance: 1.3 mi
- 5/10Sunridge Middle SchoolGrades: 6-8Distance: 0.1 mi
- 5/10Pendleton High SchoolGrades: 9-12Distance: 2 mi
Schools provided by the listing agent
- Elementary: Mckay Creek
- Middle: Sunridge
- High: Pendleton
Source: RMLS (OR). This data may not be complete. We recommend contacting the local school district to confirm school assignments for this home.

Get pre-qualified for a loan
At Zillow Home Loans, we can pre-qualify you in as little as 5 minutes with no impact to your credit score.An equal housing lender. NMLS #10287.
