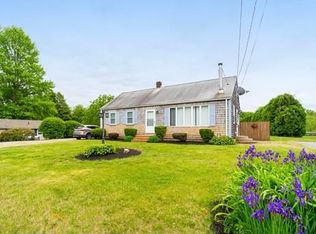This well kept 3 bedroom, 1 1/2 bath Cape sits on 1.85 acres in Dartmouth. Features include an applianced kitchen, dining room with bay window, large living room with crown molding, a cozy den with built-ins and bay window, a bedroom and bath on the main level. Upstairs are 2 large bedrooms, a walk-in hall closet and a half bath. The property also boasts a large rear yard, a 2 car garage with a work area, parking for 6 cars, a shed and deeded pond access.
This property is off market, which means it's not currently listed for sale or rent on Zillow. This may be different from what's available on other websites or public sources.
