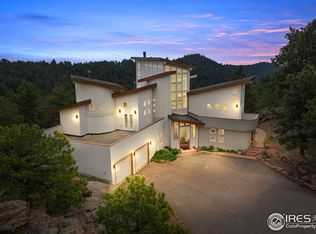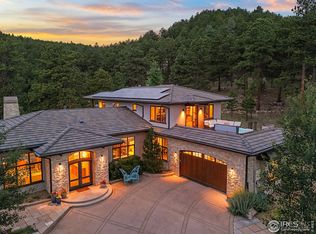Sold for $3,100,000
$3,100,000
692 Reed Ranch Rd, Boulder, CO 80302
3beds
4,041sqft
Single Family Residence
Built in 2011
33.2 Acres Lot
$3,017,400 Zestimate®
$767/sqft
$6,379 Estimated rent
Home value
$3,017,400
$2.72M - $3.35M
$6,379/mo
Zestimate® history
Loading...
Owner options
Explore your selling options
What's special
33 Private Acres, just 10 minutes above Boulder! This gorgeous Rodwin Design/Built exquisite home is located in Reed Ranch, a private, gated community in NW Boulder! Situated in a natural setting of forested pine and rock outcroppings, it is here you will find a tranquil retreat w/ captivating views overlooking Boulder and the Front Range. A flagstone walkway through gorgeous Japanese gardens extends an invitation into a flowing, open floor plan w/ seamless transitions from indoor to outdoor living spaces. Soaring ceilings and picture windows allow for an abundance of natural light, highlighting rich textures and finishes, exposed wooden beams, pristine wood floors, cherry & fir woodwork, flagstone, slate, and natural tile. The outdoors come indoors as the grand living room opens to a vast, covered stone terrace w/ dazzling views as far as the eye can see! Your inner chef will love the gourmet kitchen w/ Thermador appliances, island w/ breakfast bar, cherry cabinetry, granite counters, and tile backsplash. Retreat through a breezeway to the spacious primary bedroom suite where you'll find vaulted ceilings and a luxurious bathroom w/ a serene soaking tub under a frameless glass corner window. Open the French doors to a private zen garden w/ Japanese fountain and beautiful "snow viewing" lantern. This home's craftsmanship is unparalleled and includes fire-resistant materials and a wealth of sustainable design elements including geothermal, solar PV, and Lo-E windows, all combining to create a 22 HERS rating! Upon entering this truly impressive home, you will sense the utmost care in both design and quality that went into creating this mountain masterpiece. Rarely, will you find a close-in mountain home w/ such features and attention to detail, all just a few minutes to Broadway and Downtown Boulder. Come and explore 692 Reed Ranch Road to discover the ultimate in Colorado living! This home would cost over 4 million to build today.
Zillow last checked: 8 hours ago
Listing updated: October 20, 2025 at 06:43pm
Listed by:
Kim Payes 7205775503,
LATITUDE40 Real Estate Group,
Thomas Precourt 303-921-9080,
LATITUDE40 Real Estate Group
Bought with:
Thomas Precourt, 40025252
LATITUDE40 Real Estate Group
Source: IRES,MLS#: 985574
Facts & features
Interior
Bedrooms & bathrooms
- Bedrooms: 3
- Bathrooms: 3
- Full bathrooms: 2
- 3/4 bathrooms: 1
- Main level bathrooms: 2
Primary bedroom
- Description: Wood
- Features: Luxury Features Primary Bath, 5 Piece Primary Bath
- Level: Main
- Area: 324 Square Feet
- Dimensions: 18 x 18
Bedroom 2
- Description: Wood
- Level: Upper
- Area: 414 Square Feet
- Dimensions: 18 x 23
Bedroom 3
- Description: Wood
- Level: Upper
- Area: 288 Square Feet
- Dimensions: 16 x 18
Dining room
- Description: Wood
- Level: Main
- Area: 256 Square Feet
- Dimensions: 16 x 16
Family room
- Description: Wood
- Level: Main
- Area: 256 Square Feet
- Dimensions: 16 x 16
Kitchen
- Description: Wood
- Level: Main
- Area: 304 Square Feet
- Dimensions: 16 x 19
Laundry
- Description: Wood
- Level: Main
Living room
- Description: Wood
- Level: Main
- Area: 552 Square Feet
- Dimensions: 23 x 24
Study
- Description: Wood
- Level: Main
- Area: 208 Square Feet
- Dimensions: 13 x 16
Heating
- Humidity Control, 2 or more H20 Heaters
Appliances
- Included: Electric Range, Gas Range, Double Oven, Dishwasher, Refrigerator, Washer, Dryer, Microwave, Gas Bar-B-Q, Water Softener Owned, Disposal
- Laundry: Sink, Washer/Dryer Hookup
Features
- Separate Dining Room, Cathedral Ceiling(s), Open Floorplan, Pantry, Natural Woodwork, Walk-In Closet(s), Kitchen Island, Theatre Room, High Ceilings, Beamed Ceilings
- Flooring: Wood
- Windows: Window Coverings, Wood Frames
- Basement: None,Crawl Space,Built-In Radon
- Number of fireplaces: 1
- Fireplace features: Insert, Living Room, Masonry, One
Interior area
- Total structure area: 4,041
- Total interior livable area: 4,041 sqft
- Finished area above ground: 4,041
- Finished area below ground: 0
Property
Parking
- Total spaces: 2
- Parking features: Garage Door Opener, Oversized
- Attached garage spaces: 2
- Details: Attached
Accessibility
- Accessibility features: Level Lot, Level Drive, Accessible Hallway(s), Accessible Doors, Main Floor Bath, Accessible Bedroom, Stall Shower, Main Level Laundry
Features
- Levels: Two
- Stories: 2
- Patio & porch: Patio
- Exterior features: Sprinkler System
- Has view: Yes
- View description: Hills, Plains View, City
Lot
- Size: 33.20 Acres
- Features: Cul-De-Sac, Wooded, Evergreen Trees, Deciduous Trees, Native Plants, Level, Rolling Slope, Sloped, Steep Slope, Rock Outcropping, Unincorporated, Paved
Details
- Parcel number: R0111487
- Zoning: FOR
- Special conditions: Private Owner
- Other equipment: Satellite Dish, Fireplace Tools Included
- Horses can be raised: Yes
- Horse amenities: Zoning Appropriate for 2 Horses
Construction
Type & style
- Home type: SingleFamily
- Architectural style: Contemporary
- Property subtype: Single Family Residence
Materials
- Stone, Stucco
- Foundation: Slab
- Roof: Metal
Condition
- New construction: No
- Year built: 2011
Utilities & green energy
- Electric: Xcel
- Sewer: Septic Tank
- Water: Well, Cistern
- Utilities for property: Electricity Available, Propane, Cable Available, Satellite Avail, High Speed Avail
Green energy
- Energy efficient items: Southern Exposure, Windows, Thermostat, Energy Rated
Community & neighborhood
Security
- Security features: Fire Sprinkler System, Security System, Fire Alarm, Security Gate
Location
- Region: Boulder
- Subdivision: Foothills
HOA & financial
HOA
- Has HOA: Yes
- HOA fee: $1,580 annually
- Services included: Snow Removal, Utilities
- Association name: Meadowglan Forest HOA
Other
Other facts
- Listing terms: Cash,Conventional
- Road surface type: Asphalt
Price history
| Date | Event | Price |
|---|---|---|
| 8/11/2023 | Sold | $3,100,000-4.6%$767/sqft |
Source: | ||
| 7/18/2023 | Price change | $3,250,000-9.7%$804/sqft |
Source: | ||
| 5/17/2023 | Price change | $3,600,000-10%$891/sqft |
Source: | ||
| 4/15/2023 | Listed for sale | $4,000,000+8.1%$990/sqft |
Source: | ||
| 4/15/2023 | Listing removed | -- |
Source: | ||
Public tax history
| Year | Property taxes | Tax assessment |
|---|---|---|
| 2025 | $17,581 +5.3% | $192,400 -7.1% |
| 2024 | $16,701 +5.3% | $207,030 -1% |
| 2023 | $15,857 +1.4% | $209,038 +15.9% |
Find assessor info on the county website
Neighborhood: 80302
Nearby schools
GreatSchools rating
- 8/10Foothill Elementary SchoolGrades: K-5Distance: 4.3 mi
- 7/10Centennial Middle SchoolGrades: 6-8Distance: 4.2 mi
- 10/10Boulder High SchoolGrades: 9-12Distance: 5.9 mi
Schools provided by the listing agent
- Elementary: Foothill
- Middle: Centennial
- High: Boulder
Source: IRES. This data may not be complete. We recommend contacting the local school district to confirm school assignments for this home.
Sell with ease on Zillow
Get a Zillow Showcase℠ listing at no additional cost and you could sell for —faster.
$3,017,400
2% more+$60,348
With Zillow Showcase(estimated)$3,077,748

