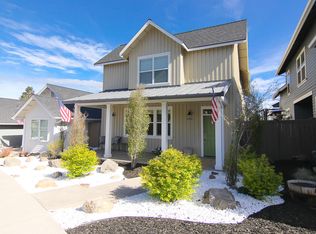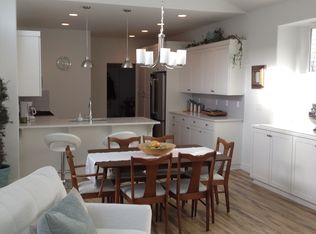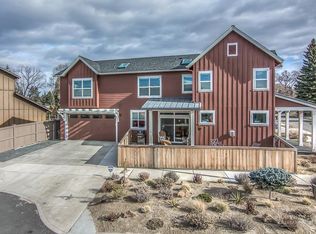Closed
$739,500
692 NE Isabella Ln, Bend, OR 97701
3beds
4baths
2,322sqft
Single Family Residence
Built in 2016
5,662.8 Square Feet Lot
$744,300 Zestimate®
$318/sqft
$3,316 Estimated rent
Home value
$744,300
$707,000 - $782,000
$3,316/mo
Zestimate® history
Loading...
Owner options
Explore your selling options
What's special
Welcome home to 692 NE Isabella Lane! This is not your normal cookie cutter home. Unique modern farm style house located in the heart of desirable Midtown/Orchard District area! This one-off custom floor plan offers an open-concept with a great flow from living, kitchen and dining area! The floor plan offers TW0 primary bedrooms, one up and one down > both offer large walk-in California Closets, nicely done primary bathrooms with double sinks and uniquely done tiled showers. Additional bedroom and full bath upstairs along with a large bonus room, secret attic/storage and a great entertaining deck off the front with Mt. Bachelor views! Watch 4th of July fireworks from the deck or enjoy the sunset over Awbrey Butte.....there are additional ''hang out'' spots. Oversized garage and matching 8x12 storage shed can be used to house all of your gear or use your imagination. Great location being just minutes to downtown, parks and many amenities!
Zillow last checked: 8 hours ago
Listing updated: October 04, 2024 at 07:40pm
Listed by:
Bend Premier Real Estate LLC 541-323-2779
Bought with:
Stellar Realty Northwest
Source: Oregon Datashare,MLS#: 220159066
Facts & features
Interior
Bedrooms & bathrooms
- Bedrooms: 3
- Bathrooms: 4
Heating
- Forced Air, Natural Gas
Cooling
- Central Air, Whole House Fan
Appliances
- Included: Dishwasher, Disposal, Dryer, Microwave, Oven, Range, Refrigerator, Washer, Water Heater
Features
- Ceiling Fan(s), Double Vanity, Enclosed Toilet(s), Fiberglass Stall Shower, Kitchen Island, Linen Closet, Open Floorplan, Pantry, Primary Downstairs, Shower/Tub Combo, Solid Surface Counters, Stone Counters, Tile Counters, Tile Shower, Vaulted Ceiling(s), Walk-In Closet(s)
- Flooring: Carpet, Laminate, Tile
- Windows: Double Pane Windows
- Basement: None
- Has fireplace: Yes
- Fireplace features: Gas, Great Room
- Common walls with other units/homes: No Common Walls
Interior area
- Total structure area: 2,322
- Total interior livable area: 2,322 sqft
Property
Parking
- Total spaces: 2
- Parking features: Attached, Driveway, Garage Door Opener
- Attached garage spaces: 2
- Has uncovered spaces: Yes
Features
- Levels: Two
- Stories: 2
- Patio & porch: Deck, Patio
- Fencing: Fenced
- Has view: Yes
- View description: Mountain(s), Neighborhood, Territorial
Lot
- Size: 5,662 sqft
- Features: Corner Lot, Drip System, Landscaped, Sprinkler Timer(s), Sprinklers In Front
Details
- Additional structures: Shed(s)
- Parcel number: 271519
- Zoning description: RS
- Special conditions: Standard
Construction
Type & style
- Home type: SingleFamily
- Architectural style: Craftsman,Other
- Property subtype: Single Family Residence
Materials
- Frame
- Foundation: Stemwall
- Roof: Composition,Metal
Condition
- New construction: No
- Year built: 2016
Details
- Builder name: Palmer Homes
Utilities & green energy
- Sewer: Public Sewer
- Water: Public
Community & neighborhood
Security
- Security features: Carbon Monoxide Detector(s), Security System Owned, Smoke Detector(s)
Location
- Region: Bend
- Subdivision: Orchard Hill
Other
Other facts
- Listing terms: Cash,Conventional,FHA,VA Loan
- Road surface type: Paved
Price history
| Date | Event | Price |
|---|---|---|
| 3/14/2023 | Sold | $739,500-6.4%$318/sqft |
Source: | ||
| 2/15/2023 | Pending sale | $789,900$340/sqft |
Source: | ||
| 2/9/2023 | Listed for sale | $789,900-1.1%$340/sqft |
Source: | ||
| 10/3/2022 | Listing removed | -- |
Source: | ||
| 9/7/2022 | Price change | $798,900-1.4%$344/sqft |
Source: | ||
Public tax history
| Year | Property taxes | Tax assessment |
|---|---|---|
| 2024 | $4,947 +7.9% | $295,450 +6.1% |
| 2023 | $4,586 +4% | $278,500 |
| 2022 | $4,411 +2.9% | $278,500 +6.1% |
Find assessor info on the county website
Neighborhood: Orchard District
Nearby schools
GreatSchools rating
- 7/10Juniper Elementary SchoolGrades: K-5Distance: 0.6 mi
- 7/10Pilot Butte Middle SchoolGrades: 6-8Distance: 0.8 mi
- 5/10Bend Senior High SchoolGrades: 9-12Distance: 1.3 mi
Schools provided by the listing agent
- Elementary: Juniper Elem
- Middle: Pilot Butte Middle
- High: Bend Sr High
Source: Oregon Datashare. This data may not be complete. We recommend contacting the local school district to confirm school assignments for this home.

Get pre-qualified for a loan
At Zillow Home Loans, we can pre-qualify you in as little as 5 minutes with no impact to your credit score.An equal housing lender. NMLS #10287.
Sell for more on Zillow
Get a free Zillow Showcase℠ listing and you could sell for .
$744,300
2% more+ $14,886
With Zillow Showcase(estimated)
$759,186

