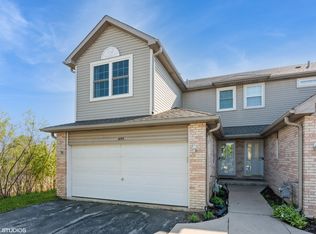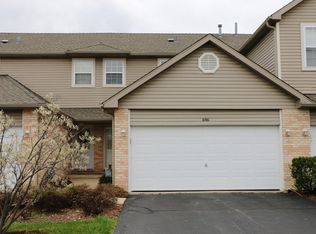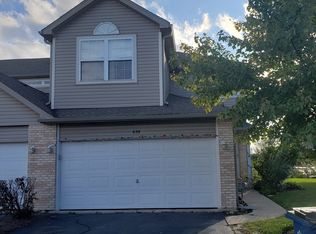Closed
$313,000
692 N Western Ln, Addison, IL 60101
2beds
1,334sqft
Townhouse, Single Family Residence
Built in 1997
1,357 Square Feet Lot
$324,000 Zestimate®
$235/sqft
$2,406 Estimated rent
Home value
$324,000
$298,000 - $353,000
$2,406/mo
Zestimate® history
Loading...
Owner options
Explore your selling options
What's special
Updated townhome in great location! new luxury vinyl plank floors throughout and new carpet upstairs. Entire home was just professionally painted. Updated primary bath and huge walk-in closet. Full basement too with great storage. Low association fees. Just move right into your home!
Zillow last checked: 8 hours ago
Listing updated: April 22, 2025 at 11:12am
Listing courtesy of:
Marie Calderone 630-788-8365,
Fulton Grace Realty
Bought with:
Amy DeRango
Compass
Source: MRED as distributed by MLS GRID,MLS#: 12312721
Facts & features
Interior
Bedrooms & bathrooms
- Bedrooms: 2
- Bathrooms: 2
- Full bathrooms: 1
- 1/2 bathrooms: 1
Primary bedroom
- Features: Flooring (Carpet), Window Treatments (Blinds)
- Level: Second
- Area: 180 Square Feet
- Dimensions: 15X12
Bedroom 2
- Features: Flooring (Carpet), Window Treatments (Blinds)
- Level: Second
- Area: 110 Square Feet
- Dimensions: 11X10
Family room
- Features: Flooring (Carpet)
- Level: Basement
- Area: 440 Square Feet
- Dimensions: 22X20
Foyer
- Features: Flooring (Ceramic Tile)
- Level: Main
- Area: 60 Square Feet
- Dimensions: 6X10
Kitchen
- Features: Kitchen (Eating Area-Breakfast Bar, Eating Area-Table Space), Flooring (Ceramic Tile)
- Level: Main
- Area: 150 Square Feet
- Dimensions: 15X10
Laundry
- Level: Basement
- Area: 35 Square Feet
- Dimensions: 5X7
Living room
- Features: Flooring (Carpet), Window Treatments (Blinds)
- Level: Main
- Area: 204 Square Feet
- Dimensions: 17X12
Walk in closet
- Features: Flooring (Carpet), Window Treatments (Blinds)
- Level: Second
- Area: 42 Square Feet
- Dimensions: 6X7
Heating
- Forced Air
Cooling
- Central Air
Appliances
- Included: Range, Microwave, Dishwasher, Refrigerator, Washer, Dryer, Disposal
- Laundry: Washer Hookup, In Unit
Features
- Basement: Unfinished,Full
Interior area
- Total structure area: 0
- Total interior livable area: 1,334 sqft
Property
Parking
- Total spaces: 2
- Parking features: Asphalt, Garage Door Opener, On Site, Garage Owned, Attached, Garage
- Attached garage spaces: 2
- Has uncovered spaces: Yes
Accessibility
- Accessibility features: No Disability Access
Features
- Patio & porch: Patio
Lot
- Size: 1,357 sqft
- Dimensions: 23 X 59
- Features: Common Grounds
Details
- Parcel number: 0224300075
- Special conditions: None
- Other equipment: Ceiling Fan(s)
Construction
Type & style
- Home type: Townhouse
- Property subtype: Townhouse, Single Family Residence
Materials
- Vinyl Siding, Brick
- Foundation: Concrete Perimeter
- Roof: Asphalt
Condition
- New construction: No
- Year built: 1997
Utilities & green energy
- Electric: 100 Amp Service
- Sewer: Public Sewer
- Water: Lake Michigan
Community & neighborhood
Location
- Region: Addison
- Subdivision: Cimarron
HOA & financial
HOA
- Has HOA: Yes
- HOA fee: $199 monthly
- Services included: Insurance, Exterior Maintenance, Lawn Care, Snow Removal
Other
Other facts
- Listing terms: VA
- Ownership: Fee Simple w/ HO Assn.
Price history
| Date | Event | Price |
|---|---|---|
| 4/16/2025 | Sold | $313,000+8%$235/sqft |
Source: | ||
| 3/17/2025 | Contingent | $289,900$217/sqft |
Source: | ||
| 3/14/2025 | Listed for sale | $289,900+7.4%$217/sqft |
Source: | ||
| 11/6/2023 | Sold | $270,000+0.4%$202/sqft |
Source: | ||
| 11/5/2023 | Pending sale | $269,000$202/sqft |
Source: | ||
Public tax history
| Year | Property taxes | Tax assessment |
|---|---|---|
| 2024 | $7,702 +7% | $88,279 +9.4% |
| 2023 | $7,196 +8.2% | $80,730 +15.5% |
| 2022 | $6,651 +2.7% | $69,880 +5.2% |
Find assessor info on the county website
Neighborhood: 60101
Nearby schools
GreatSchools rating
- 3/10Black Hawk Elementary SchoolGrades: K-5Distance: 2 mi
- 6/10Marquardt Middle SchoolGrades: 6-8Distance: 1.3 mi
- 6/10Glenbard East High SchoolGrades: 9-12Distance: 5.3 mi
Schools provided by the listing agent
- Elementary: Black Hawk Elementary School
- Middle: Marquardt Middle School
- High: Glenbard East High School
- District: 15
Source: MRED as distributed by MLS GRID. This data may not be complete. We recommend contacting the local school district to confirm school assignments for this home.
Get a cash offer in 3 minutes
Find out how much your home could sell for in as little as 3 minutes with a no-obligation cash offer.
Estimated market value$324,000
Get a cash offer in 3 minutes
Find out how much your home could sell for in as little as 3 minutes with a no-obligation cash offer.
Estimated market value
$324,000


