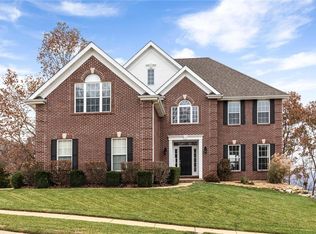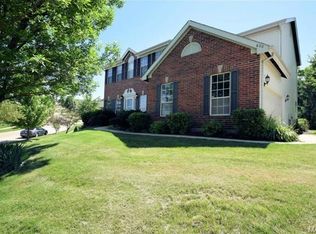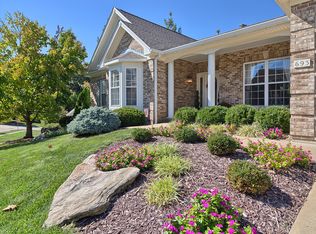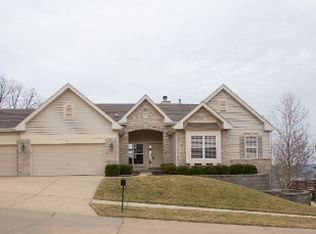Closed
Listing Provided by:
Ryan Jackson 314-719-9817,
Nettwork Global
Bought with: ReeceNichols Real Estate
Price Unknown
692 Meramec View Dr, Eureka, MO 63025
5beds
4,325sqft
Single Family Residence
Built in 2000
0.28 Acres Lot
$637,000 Zestimate®
$--/sqft
$4,395 Estimated rent
Home value
$637,000
$592,000 - $682,000
$4,395/mo
Zestimate® history
Loading...
Owner options
Explore your selling options
What's special
Over 4,300 sq ft of living space, year-round views- the best in the neighborhood- high on a bluff overlooking the Meramec Valley, and stylish updates make this Eureka home a standout! The main floor offers formal living and dining rooms, a cozy family room with bay window, fireplace, and built-ins, plus a stunning kitchen with granite counters, custom cabinetry, stainless appliances, a center island, and planning desk. The kitchen opens to the sunlit hearth room with gas fireplace and breakfast rooms, both with incredible views. Step out to a maintenance free composite deck overlooking the level, fenced yard, nice raised bed gardens, great patio and the rolling hills beyond. Upstairs you’ll find a spacious loft, a luxurious primary suite with sitting area, wood floors, 2 walk-in closets, and a spa-like bath with Jacuzzi tub and separate shower. Three additional bedrooms all include walk-in closets—one with an ensuite bath, and two connected by a Jack-and-Jill bath. The finished lower level offers even more living space with a theatre room, game area, bedroom, and full bath—perfect for guests or entertaining. Meticulously maintained and move-in ready!
Zillow last checked: 8 hours ago
Listing updated: October 09, 2025 at 11:13am
Listing Provided by:
Ryan Jackson 314-719-9817,
Nettwork Global
Bought with:
Susanne L Watkins, 2016036022
ReeceNichols Real Estate
Source: MARIS,MLS#: 25043774 Originating MLS: St. Louis Association of REALTORS
Originating MLS: St. Louis Association of REALTORS
Facts & features
Interior
Bedrooms & bathrooms
- Bedrooms: 5
- Bathrooms: 5
- Full bathrooms: 4
- 1/2 bathrooms: 1
- Main level bathrooms: 1
Primary bedroom
- Features: Floor Covering: Carpeting
- Level: Upper
- Area: 378
- Dimensions: 21x18
Bedroom
- Features: Floor Covering: Carpeting
- Level: Upper
- Area: 170
- Dimensions: 17x10
Bedroom
- Features: Floor Covering: Carpeting
- Level: Lower
- Area: 187
- Dimensions: 17x11
Bedroom 2
- Features: Floor Covering: Carpeting
- Level: Upper
- Area: 170
- Dimensions: 17x10
Bedroom 3
- Features: Floor Covering: Carpeting
- Level: Upper
- Area: 198
- Dimensions: 18x11
Primary bathroom
- Features: Floor Covering: Ceramic Tile
- Level: Upper
- Area: 143
- Dimensions: 13x11
Breakfast room
- Features: Floor Covering: Wood
- Level: Main
- Area: 132
- Dimensions: 12x11
Dining room
- Features: Floor Covering: Carpeting
- Level: Main
- Area: 154
- Dimensions: 14x11
Family room
- Features: Floor Covering: Wood
- Level: Main
- Area: 342
- Dimensions: 19x18
Hearth room
- Features: Floor Covering: Wood
- Level: Main
- Area: 143
- Dimensions: 13x11
Kitchen
- Features: Floor Covering: Wood
- Level: Main
- Area: 176
- Dimensions: 16x11
Laundry
- Features: Floor Covering: Vinyl
- Level: Main
- Area: 42
- Dimensions: 7x6
Living room
- Features: Floor Covering: Carpeting
- Level: Main
- Area: 154
- Dimensions: 14x11
Loft
- Features: Floor Covering: Carpeting
- Level: Upper
- Area: 306
- Dimensions: 18x17
Media room
- Features: Floor Covering: Carpeting
- Level: Lower
- Area: 308
- Dimensions: 22x14
Recreation room
- Features: Floor Covering: Carpeting
- Level: Lower
- Area: 252
- Dimensions: 21x12
Sitting room
- Features: Floor Covering: Wood
- Level: Main
- Area: 63
- Dimensions: 9x7
Heating
- Forced Air, Natural Gas
Cooling
- Ceiling Fan(s), Central Air, Dual, Electric, Zoned
Appliances
- Included: Dishwasher, Disposal, Humidifier, Microwave, Gas Oven, Gas Range, Gas Water Heater
- Laundry: Main Level
Features
- Bookcases, Breakfast Bar, Breakfast Room, Double Vanity, Entrance Foyer, High Ceilings, High Speed Internet, Pantry, Separate Dining, Separate Shower, Solid Surface Countertop(s), Special Millwork, Walk-In Closet(s)
- Flooring: Hardwood
- Doors: Panel Door(s)
- Windows: Bay Window(s), Insulated Windows, Window Treatments
- Basement: Partially Finished,Full,Sleeping Area
- Number of fireplaces: 2
- Fireplace features: Family Room, Gas, Recreation Room, Wood Burning
Interior area
- Total structure area: 4,325
- Total interior livable area: 4,325 sqft
- Finished area above ground: 3,425
- Finished area below ground: 600
Property
Parking
- Total spaces: 3
- Parking features: Attached, Concrete, Garage, Garage Door Opener
- Attached garage spaces: 3
Features
- Levels: Two
- Patio & porch: Deck, Front Porch
Lot
- Size: 0.28 Acres
- Dimensions: 80 x 130
- Features: Adjoins Common Ground, Adjoins Wooded Area, Level, Sprinklers In Front, Sprinklers In Rear
Details
- Parcel number: 30W330027
- Special conditions: Standard
Construction
Type & style
- Home type: SingleFamily
- Architectural style: Traditional
- Property subtype: Single Family Residence
Materials
- Brick Veneer, Vinyl Siding
Condition
- Year built: 2000
Utilities & green energy
- Electric: Ameren
- Sewer: Public Sewer
- Water: Public
- Utilities for property: Cable Available, Electricity Available, Natural Gas Available, Natural Gas Connected, Phone Available, Sewer Connected
Community & neighborhood
Security
- Security features: Smoke Detector(s)
Location
- Region: Eureka
- Subdivision: The Legends Sout
HOA & financial
HOA
- HOA fee: $1,000 annually
- Amenities included: Common Ground, Game Court Exterior, Playground, Pool
- Services included: Maintenance Grounds, Common Area Maintenance, Pool Maintenance, Management, Pool, Recreational Facilities
- Association name: Legends South
Other
Other facts
- Listing terms: Cash,Contract,Conventional,FHA,VA Loan
Price history
| Date | Event | Price |
|---|---|---|
| 10/8/2025 | Sold | -- |
Source: | ||
| 8/24/2025 | Pending sale | $650,000$150/sqft |
Source: | ||
| 8/1/2025 | Price change | $650,000-2.3%$150/sqft |
Source: | ||
| 7/21/2025 | Price change | $665,000-2.2%$154/sqft |
Source: | ||
| 7/10/2025 | Listed for sale | $680,000+60%$157/sqft |
Source: | ||
Public tax history
| Year | Property taxes | Tax assessment |
|---|---|---|
| 2024 | $7,233 -0.1% | $96,880 |
| 2023 | $7,239 +14.6% | $96,880 +23.2% |
| 2022 | $6,315 +0.7% | $78,640 |
Find assessor info on the county website
Neighborhood: 63025
Nearby schools
GreatSchools rating
- 8/10Geggie Elementary SchoolGrades: K-5Distance: 1.5 mi
- 7/10LaSalle Springs Middle SchoolGrades: 6-8Distance: 4.5 mi
- 8/10Eureka Sr. High SchoolGrades: 9-12Distance: 2.4 mi
Schools provided by the listing agent
- Elementary: Geggie Elem.
- Middle: Lasalle Springs Middle
- High: Eureka Sr. High
Source: MARIS. This data may not be complete. We recommend contacting the local school district to confirm school assignments for this home.
Get a cash offer in 3 minutes
Find out how much your home could sell for in as little as 3 minutes with a no-obligation cash offer.
Estimated market value
$637,000
Get a cash offer in 3 minutes
Find out how much your home could sell for in as little as 3 minutes with a no-obligation cash offer.
Estimated market value
$637,000



