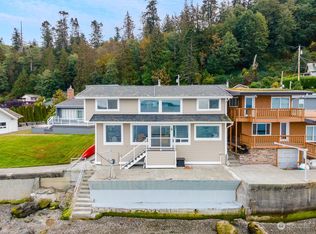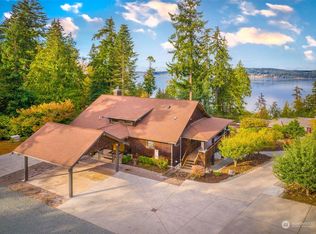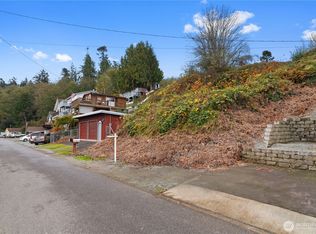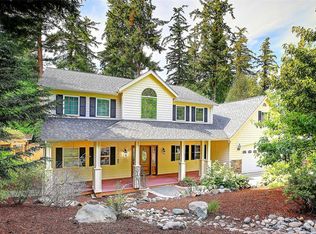Sold
Listed by:
Jeni H. Bottin,
Windermere Real Estate/CIR
Bought with: Marketplace Sotheby's Intl Rty
$1,195,000
692 Maple Grove Road, Camano Island, WA 98282
3beds
2,100sqft
Single Family Residence
Built in 1928
0.41 Acres Lot
$1,182,900 Zestimate®
$569/sqft
$3,171 Estimated rent
Home value
$1,182,900
$1.05M - $1.32M
$3,171/mo
Zestimate® history
Loading...
Owner options
Explore your selling options
What's special
This idyllic waterfront retreat offers recreational and relaxation along its 170 foot pebble shoreline. Create memories crabbing, paddle boarding, kayaking, and beachcombing. This open floor plan is flooded with natural light, showcasing stunning views of Saratoga Passage to Mt. Baker. Entertain on your wrap-around deck. Lower level has separate entry, kitchen, bathroom with W/D hookups. Perfect as a spacious guest suite or rental income. House has been updated, 2008-2025, with new decks, LVP flooring, custom cherry cabinets, and heat pump for efficient electric heat and AC. Detached garage with insulated walls and shop area offers space for hobbies and storage. Perfect for weekend getaways or year around living.
Zillow last checked: 8 hours ago
Listing updated: June 02, 2025 at 04:03am
Listed by:
Jeni H. Bottin,
Windermere Real Estate/CIR
Bought with:
Beth Kovacevich, 5340
Marketplace Sotheby's Intl Rty
Source: NWMLS,MLS#: 2355664
Facts & features
Interior
Bedrooms & bathrooms
- Bedrooms: 3
- Bathrooms: 3
- Full bathrooms: 1
- 3/4 bathrooms: 2
- Main level bathrooms: 2
- Main level bedrooms: 3
Primary bedroom
- Level: Main
Bedroom
- Level: Main
Bedroom
- Level: Main
Bathroom three quarter
- Level: Lower
Bathroom full
- Level: Main
Bathroom three quarter
- Level: Main
Dining room
- Level: Main
Entry hall
- Level: Main
Other
- Level: Main
Great room
- Level: Main
Kitchen with eating space
- Level: Main
Kitchen without eating space
- Level: Lower
Utility room
- Level: Main
Utility room
- Level: Lower
Heating
- Baseboard, Ductless, Heat Pump, Electric, See Remarks
Cooling
- Ductless, Heat Pump
Appliances
- Included: Dishwasher(s), Dryer(s), Microwave(s), Refrigerator(s), Stove(s)/Range(s), Washer(s), Water Heater: electric, Water Heater Location: downstairs bathroom
Features
- Bath Off Primary, Ceiling Fan(s), Dining Room
- Flooring: Ceramic Tile, Laminate, See Remarks, Laminate Tile
- Windows: Double Pane/Storm Window
- Basement: Finished
- Has fireplace: No
- Fireplace features: Electric, See Remarks
Interior area
- Total structure area: 2,100
- Total interior livable area: 2,100 sqft
Property
Parking
- Total spaces: 2
- Parking features: Detached Garage
- Garage spaces: 2
Features
- Levels: One
- Stories: 1
- Entry location: Main
- Patio & porch: Bath Off Primary, Ceiling Fan(s), Ceramic Tile, Double Pane/Storm Window, Dining Room, Laminate, Laminate Tile, Water Heater
- Has view: Yes
- View description: Bay, Mountain(s), Ocean, Sound, Territorial
- Has water view: Yes
- Water view: Bay,Ocean,Sound
- Waterfront features: Low Bank, Bulkhead, Saltwater, Sound
- Frontage length: Waterfront Ft: 170
Lot
- Size: 0.41 Acres
- Features: Paved, Deck
- Topography: Sloped
Details
- Parcel number: S747020000520
- Zoning: county
- Zoning description: Jurisdiction: County
- Special conditions: Standard
Construction
Type & style
- Home type: SingleFamily
- Architectural style: Northwest Contemporary
- Property subtype: Single Family Residence
Materials
- Cement Planked, Wood Products, Cement Plank
- Foundation: Poured Concrete
- Roof: Composition
Condition
- Good
- Year built: 1928
Utilities & green energy
- Electric: Company: Snohomish PUD
- Sewer: None, Company: none
- Water: Community, Company: Scenic Beach Water
- Utilities for property: Astound
Community & neighborhood
Community
- Community features: Boat Launch
Location
- Region: Camano Island
- Subdivision: North End
HOA & financial
HOA
- Association phone: 425-923-0528
Other
Other facts
- Listing terms: Cash Out,Conventional,FHA,VA Loan
- Cumulative days on market: 3 days
Price history
| Date | Event | Price |
|---|---|---|
| 5/2/2025 | Sold | $1,195,000$569/sqft |
Source: | ||
| 4/11/2025 | Pending sale | $1,195,000$569/sqft |
Source: | ||
| 4/8/2025 | Listed for sale | $1,195,000+107.9%$569/sqft |
Source: | ||
| 6/7/2005 | Sold | $574,900$274/sqft |
Source: | ||
Public tax history
| Year | Property taxes | Tax assessment |
|---|---|---|
| 2024 | $9,593 +0.4% | $1,311,396 +4.5% |
| 2023 | $9,556 +14.8% | $1,255,343 +11.8% |
| 2022 | $8,325 +13.4% | $1,123,180 +40.9% |
Find assessor info on the county website
Neighborhood: 98282
Nearby schools
GreatSchools rating
- 6/10Utsalady Elementary SchoolGrades: K-5Distance: 2.7 mi
- 8/10Port Susan Middle SchoolGrades: 6-8Distance: 8.6 mi
- 7/10Stanwood High SchoolGrades: 9-12Distance: 8.6 mi
Schools provided by the listing agent
- High: Stanwood High
Source: NWMLS. This data may not be complete. We recommend contacting the local school district to confirm school assignments for this home.

Get pre-qualified for a loan
At Zillow Home Loans, we can pre-qualify you in as little as 5 minutes with no impact to your credit score.An equal housing lender. NMLS #10287.



