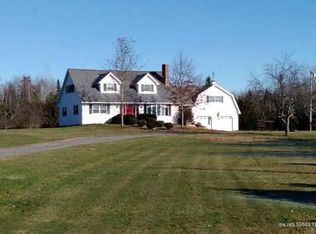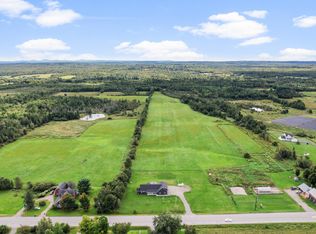Closed
$245,000
692 Main Street, Corinth, ME 04427
2beds
1,296sqft
Mobile Home
Built in 1978
2.3 Acres Lot
$280,600 Zestimate®
$189/sqft
$1,206 Estimated rent
Home value
$280,600
$258,000 - $303,000
$1,206/mo
Zestimate® history
Loading...
Owner options
Explore your selling options
What's special
Come see this well-kept, move in ready beautiful home. Totally remodeled from the basement up in 2002/2003 including an addition with beautiful staircase leading to a loft, new windows, read oak flooring, Thomasville and custom cabinets in kitchen and much more. Attached a 2 car garage with a unfinished 20x24 room above which could be used for many things. Large workshop on the Back of garage. Deck overlooking backyard with a garden spot to grow your own veggies and growing already are raspberry & strawberry patches. Full dry basement. This home is a must see, a great value in today's market.
Zillow last checked: 8 hours ago
Listing updated: January 13, 2025 at 07:11pm
Listed by:
Realty of Maine
Bought with:
The Rock Foundation
Source: Maine Listings,MLS#: 1557761
Facts & features
Interior
Bedrooms & bathrooms
- Bedrooms: 2
- Bathrooms: 1
- Full bathrooms: 1
Primary bedroom
- Level: First
- Area: 174.24 Square Feet
- Dimensions: 14.4 x 12.1
Bedroom 1
- Level: First
- Area: 144.3 Square Feet
- Dimensions: 11.1 x 13
Kitchen
- Level: First
Laundry
- Level: Basement
Living room
- Level: First
Loft
- Level: Second
- Area: 180 Square Feet
- Dimensions: 10 x 18
Heating
- Baseboard, Heat Pump, Hot Water, Zoned
Cooling
- Heat Pump
Appliances
- Included: Dryer, Microwave, Electric Range, Refrigerator, Washer
Features
- 1st Floor Bedroom, One-Floor Living
- Flooring: Carpet, Wood
- Basement: Interior Entry,Full
- Has fireplace: No
Interior area
- Total structure area: 1,296
- Total interior livable area: 1,296 sqft
- Finished area above ground: 1,296
- Finished area below ground: 0
Property
Parking
- Total spaces: 2
- Parking features: Paved, 5 - 10 Spaces, Garage Door Opener
- Attached garage spaces: 2
Features
- Patio & porch: Deck
Lot
- Size: 2.30 Acres
- Features: Rural, Level, Landscaped
Details
- Parcel number: CORHM05L034D
- Zoning: Res
Construction
Type & style
- Home type: MobileManufactured
- Architectural style: Dutch Colonial,Other,Ranch
- Property subtype: Mobile Home
Materials
- Mobile, Wood Frame, Vinyl Siding
- Roof: Shingle
Condition
- Year built: 1978
Utilities & green energy
- Electric: Circuit Breakers
- Sewer: Private Sewer
- Water: Private
Community & neighborhood
Location
- Region: Corinth
Other
Other facts
- Body type: Single Wide
- Road surface type: Paved
Price history
| Date | Event | Price |
|---|---|---|
| 6/5/2023 | Sold | $245,000+2.1%$189/sqft |
Source: | ||
| 5/11/2023 | Pending sale | $239,900$185/sqft |
Source: | ||
| 5/3/2023 | Listed for sale | $239,900$185/sqft |
Source: | ||
Public tax history
| Year | Property taxes | Tax assessment |
|---|---|---|
| 2024 | $2,993 +2.6% | $221,700 +1.4% |
| 2023 | $2,918 +52.5% | $218,600 +94.1% |
| 2022 | $1,914 +6.2% | $112,600 |
Find assessor info on the county website
Neighborhood: 04427
Nearby schools
GreatSchools rating
- 4/10Central Community Elementary SchoolGrades: PK-5Distance: 1.9 mi
- 2/10Central Middle SchoolGrades: 6-8Distance: 1.2 mi
- 3/10Central High SchoolGrades: 9-12Distance: 1.3 mi

