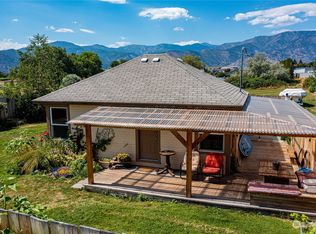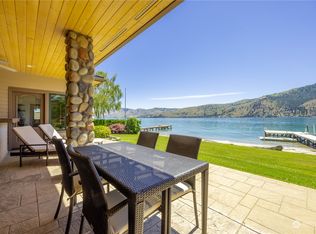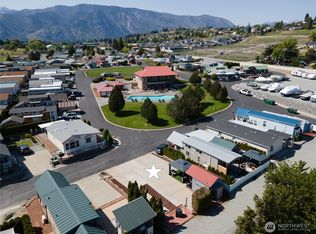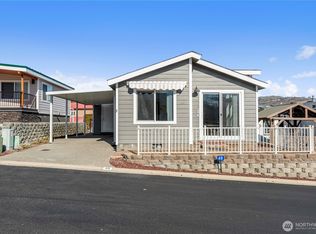Sold
Listed by:
Keith E. Allen,
Windermere RE/Lake Chelan
Bought with: Realogics Sotheby's Int'l Rlty
$4,500,000
692 Hyacinth Road, Manson, WA 98831
3beds
3,372sqft
Single Family Residence
Built in 1936
0.73 Acres Lot
$4,547,300 Zestimate®
$1,335/sqft
$2,878 Estimated rent
Home value
$4,547,300
$4.00M - $5.18M
$2,878/mo
Zestimate® history
Loading...
Owner options
Explore your selling options
What's special
PREMIER WATERFRONT LOCATION! This desirable property on a flat end lot is the ultimate lakeside retreat, offering 140ft of waterfront & nearly 270deg of stunning panoramic views. Enjoy an open concept home designed for entertaining! This 3,372sqft rambler boasts a theater/game room, floor-to-ceiling windows, & chef’s kitchen w/ 12ft granite countertops, dual dishwashers, and wet bar. French doors open for seamless flow between kitchen & patio w/ desirable outdoor kitchen space. The waterfront features a private 20’x20’ dock, 2 boat lifts, & buoys. Privacy is incomparable on this exceptional ¾ acre property with a perimeter of mature trees. Make it your own or build your dream home in this once in a lifetime location!
Zillow last checked: 8 hours ago
Listing updated: August 28, 2025 at 04:04am
Listed by:
Keith E. Allen,
Windermere RE/Lake Chelan
Bought with:
Jamie Mason, 21016409
Realogics Sotheby's Int'l Rlty
Source: NWMLS,MLS#: 2267549
Facts & features
Interior
Bedrooms & bathrooms
- Bedrooms: 3
- Bathrooms: 3
- Full bathrooms: 2
- 3/4 bathrooms: 1
- Main level bathrooms: 3
- Main level bedrooms: 3
Primary bedroom
- Level: Main
Bedroom
- Level: Main
Bedroom
- Description: No Closet
- Level: Main
Bathroom full
- Level: Main
Bathroom full
- Level: Main
Bathroom three quarter
- Level: Main
Dining room
- Level: Main
Entry hall
- Level: Main
Family room
- Description: Garage converted to Family Room
- Level: Main
Great room
- Level: Main
Kitchen with eating space
- Level: Main
Utility room
- Description: Laundry/Walk in Pantry
- Level: Main
Heating
- Fireplace, Forced Air, Heat Pump, Electric, Wood
Cooling
- Central Air, Forced Air, Heat Pump
Appliances
- Included: Dishwasher(s), Disposal, Double Oven, Dryer(s), Microwave(s), Refrigerator(s), See Remarks, Stove(s)/Range(s), Washer(s), Garbage Disposal, Water Heater: Electric
Features
- Bath Off Primary, Ceiling Fan(s), Dining Room, Walk-In Pantry
- Flooring: Ceramic Tile, Hardwood, Vinyl, Carpet
- Doors: French Doors
- Windows: Double Pane/Storm Window
- Basement: None
- Number of fireplaces: 1
- Fireplace features: Wood Burning, Main Level: 1, Fireplace
Interior area
- Total structure area: 3,372
- Total interior livable area: 3,372 sqft
Property
Parking
- Total spaces: 1
- Parking features: Detached Carport, Driveway, Detached Garage, RV Parking
- Garage spaces: 1
- Has carport: Yes
Features
- Levels: One
- Stories: 1
- Entry location: Main
- Patio & porch: Bath Off Primary, Ceiling Fan(s), Double Pane/Storm Window, Dining Room, Fireplace, Fireplace (Primary Bedroom), French Doors, Walk-In Closet(s), Walk-In Pantry, Water Heater, Wet Bar
- Pool features: Above Ground
- Has view: Yes
- View description: Lake, Mountain(s), See Remarks
- Has water view: Yes
- Water view: Lake
- Waterfront features: Low Bank, Bulkhead, Lake
- Frontage length: Waterfront Ft: 140
Lot
- Size: 0.73 Acres
- Features: Corner Lot, Paved, Value In Land, Cable TV, Deck, Dock, Fenced-Partially, Gated Entry, High Speed Internet, Irrigation, Moorage, Patio, Propane, RV Parking, Shop, Sprinkler System
- Topography: Level
Details
- Parcel number: 272101681828
- Zoning description: Jurisdiction: See Remarks
- Special conditions: Standard
Construction
Type & style
- Home type: SingleFamily
- Property subtype: Single Family Residence
Materials
- Cement Planked, Wood Products, Cement Plank
- Foundation: Poured Concrete
- Roof: Composition
Condition
- Good
- Year built: 1936
- Major remodel year: 1936
Utilities & green energy
- Sewer: Sewer Connected
- Water: Public
Community & neighborhood
Location
- Region: Manson
- Subdivision: Manson
Other
Other facts
- Listing terms: Cash Out,Conventional
- Cumulative days on market: 338 days
Price history
| Date | Event | Price |
|---|---|---|
| 7/28/2025 | Sold | $4,500,000-10%$1,335/sqft |
Source: | ||
| 6/26/2025 | Pending sale | $4,999,000$1,483/sqft |
Source: | ||
| 6/13/2025 | Price change | $4,999,000-4.8%$1,483/sqft |
Source: | ||
| 5/22/2025 | Price change | $5,250,000-4.5%$1,557/sqft |
Source: | ||
| 4/4/2025 | Listed for sale | $5,499,000$1,631/sqft |
Source: | ||
Public tax history
| Year | Property taxes | Tax assessment |
|---|---|---|
| 2024 | $26,337 +1.9% | $3,504,238 -8.7% |
| 2023 | $25,846 +24.5% | $3,836,107 +36.2% |
| 2022 | $20,759 +1.7% | $2,816,357 +19% |
Find assessor info on the county website
Neighborhood: 98831
Nearby schools
GreatSchools rating
- 5/10Manson Elementary SchoolGrades: K-5Distance: 1.1 mi
- 5/10Manson Middle SchoolGrades: 6-8Distance: 1.2 mi
- 6/10Manson Junior Senior High SchoolGrades: 9-12Distance: 1.2 mi



