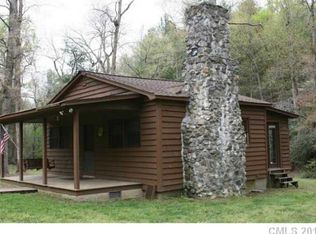Closed
$425,000
692 Hunters Ridge Rd, Taylorsville, NC 28681
4beds
2,360sqft
Single Family Residence
Built in 1999
5.46 Acres Lot
$423,200 Zestimate®
$180/sqft
$1,966 Estimated rent
Home value
$423,200
Estimated sales range
Not available
$1,966/mo
Zestimate® history
Loading...
Owner options
Explore your selling options
What's special
Discover the allure of this beautifully renovated French country home, nestled on 5.45 picturesque acres. This stunning property features 4 bedrooms, 3.5 baths and a fully finished basement complete with a second kitchen—ideal for entertaining or extended living. The serene, mostly cleared landscape is a nature lover’s dream, with flourishing Muscadine, white and red grapevines, as well as a variety of fruit trees including apple, pear, peach, plum and fig. Whether you're enjoying the beauty of your private orchard, hosting gatherings, or simply unwinding in your tranquil surroundings, this home offers the perfect blend of elegance, comfort, and rural charm. A truly unique and inviting retreat!
Zillow last checked: 8 hours ago
Listing updated: January 15, 2025 at 06:21am
Listing Provided by:
Tabitha Goforth tabithagoforth@bellsouth.net,
eXp Realty, LLC
Bought with:
Pilar Carroll
Lake Norman Realty, Inc.
Source: Canopy MLS as distributed by MLS GRID,MLS#: 4187977
Facts & features
Interior
Bedrooms & bathrooms
- Bedrooms: 4
- Bathrooms: 4
- Full bathrooms: 3
- 1/2 bathrooms: 1
- Main level bedrooms: 3
Primary bedroom
- Level: Main
Primary bedroom
- Level: Main
Bedroom s
- Level: Main
Bedroom s
- Level: Basement
Bedroom s
- Level: Main
Bedroom s
- Level: Basement
Bathroom full
- Level: Main
Bathroom full
- Level: Basement
Bathroom half
- Level: Basement
Bathroom full
- Level: Main
Bathroom full
- Level: Basement
Bathroom half
- Level: Basement
Dining area
- Level: Main
Dining area
- Level: Main
Kitchen
- Level: Main
Kitchen
- Level: Basement
Kitchen
- Level: Main
Kitchen
- Level: Basement
Laundry
- Level: Basement
Laundry
- Level: Basement
Living room
- Level: Main
Living room
- Level: Basement
Living room
- Level: Main
Living room
- Level: Basement
Heating
- Heat Pump
Cooling
- Ceiling Fan(s), Central Air
Appliances
- Included: Dishwasher, Electric Cooktop, Electric Oven, Electric Range, Electric Water Heater, Exhaust Hood
- Laundry: In Basement, In Bathroom
Features
- Breakfast Bar, Kitchen Island, Open Floorplan, Pantry, Walk-In Closet(s)
- Flooring: Tile, Vinyl, Wood
- Basement: Exterior Entry,Finished,Interior Entry
Interior area
- Total structure area: 1,265
- Total interior livable area: 2,360 sqft
- Finished area above ground: 1,265
- Finished area below ground: 1,095
Property
Parking
- Parking features: Driveway
- Has uncovered spaces: Yes
Features
- Levels: One
- Stories: 1
- Patio & porch: Front Porch
Lot
- Size: 5.46 Acres
- Features: Private, Wooded, Views
Details
- Parcel number: 0063700
- Zoning: RA-20
- Special conditions: Standard
Construction
Type & style
- Home type: SingleFamily
- Architectural style: Ranch
- Property subtype: Single Family Residence
Materials
- Stone Veneer, Vinyl
- Roof: Shingle
Condition
- New construction: No
- Year built: 1999
Utilities & green energy
- Sewer: Septic Installed
- Water: Well
Community & neighborhood
Location
- Region: Taylorsville
- Subdivision: None
Other
Other facts
- Listing terms: Cash,Conventional,FHA,USDA Loan,VA Loan
- Road surface type: Gravel, Paved
Price history
| Date | Event | Price |
|---|---|---|
| 1/14/2025 | Sold | $425,000$180/sqft |
Source: | ||
| 9/30/2024 | Listed for sale | $425,000+80.9%$180/sqft |
Source: | ||
| 9/17/2021 | Sold | $235,000+2.2%$100/sqft |
Source: | ||
| 8/17/2021 | Pending sale | $230,000$97/sqft |
Source: | ||
| 8/13/2021 | Listed for sale | $230,000$97/sqft |
Source: | ||
Public tax history
| Year | Property taxes | Tax assessment |
|---|---|---|
| 2025 | $1,721 +2.5% | $236,447 |
| 2024 | $1,679 -2.7% | $236,447 |
| 2023 | $1,726 +71.7% | $236,447 +99.9% |
Find assessor info on the county website
Neighborhood: 28681
Nearby schools
GreatSchools rating
- 4/10Ellendale ElementaryGrades: K-5Distance: 4.8 mi
- 9/10West Alexander MiddleGrades: 6-8Distance: 5.5 mi
- 3/10Alexander Central HighGrades: 9-12Distance: 2.8 mi

Get pre-qualified for a loan
At Zillow Home Loans, we can pre-qualify you in as little as 5 minutes with no impact to your credit score.An equal housing lender. NMLS #10287.
Sell for more on Zillow
Get a free Zillow Showcase℠ listing and you could sell for .
$423,200
2% more+ $8,464
With Zillow Showcase(estimated)
$431,664