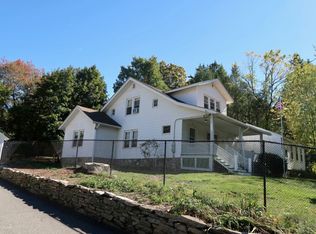Sold for $620,000
$620,000
692 Grove St, Worcester, MA 01605
3beds
2,221sqft
2 Family - 2 Units Up/Down
Built in 1920
-- sqft lot
$634,000 Zestimate®
$279/sqft
$2,574 Estimated rent
Home value
$634,000
$590,000 - $678,000
$2,574/mo
Zestimate® history
Loading...
Owner options
Explore your selling options
What's special
Pride of ownership shows throughout this 2-family in Worcester! The setup of this property allows for owner-occupants to move right in and rent out the top unit, investors to move quality tenants in, or utilize for generational living. First floor unit offers an open floor plan with hardwoods scattered throughout and a sunroom adjacent to the dining area. Granite countertops in the kitchen, french doors in the living room, and 2 great sized bedrooms are showcased. Unit 2 offers 1 bedroom, 1 bathroom, eat-in kitchen, living room & bonus rooms that could be utilized as additional bedrooms, storage, or a home office. On site laundry in the basement, separate utilities, and boiler for Unit 2 was just replaced in 2019. Plenty of off-street parking including a 2-car garage. Spacious, private backyard w/ 2 decks for you to enjoy the upcoming summer days/nights. Will be delivered vacant!! Convenient location w/ easy highway access and about a mile to the beach area on Indian Lake.Welcome home!
Zillow last checked: 8 hours ago
Listing updated: June 14, 2024 at 10:37am
Listed by:
Jim Black Group 774-314-9448,
Real Broker MA, LLC 508-365-3532,
Richard Jenkins 774-243-2110
Bought with:
Giana Bianchini
Lamacchia Realty, Inc.
Source: MLS PIN,MLS#: 73231424
Facts & features
Interior
Bedrooms & bathrooms
- Bedrooms: 3
- Bathrooms: 3
- Full bathrooms: 2
- 1/2 bathrooms: 1
Heating
- Baseboard, Natural Gas, Individual, Hot Water
Cooling
- Window Unit(s)
Appliances
- Included: Range, Dishwasher, Microwave, Refrigerator
- Laundry: Electric Dryer Hookup, Washer Hookup
Features
- Ceiling Fan(s), Storage, Pantry, Kitchen, Family Room, Living RM/Dining RM Combo, Living Room, Office/Den
- Flooring: Wood, Tile, Vinyl
- Basement: Full,Interior Entry,Bulkhead,Dirt Floor,Concrete
- Has fireplace: No
Interior area
- Total structure area: 2,221
- Total interior livable area: 2,221 sqft
Property
Parking
- Total spaces: 6
- Parking features: Paved Drive, Off Street, Common, Paved
- Garage spaces: 2
- Uncovered spaces: 4
Features
- Patio & porch: Porch, Enclosed, Deck - Wood
- Exterior features: Balcony/Deck
- Fencing: Fenced/Enclosed
Lot
- Size: 0.32 Acres
- Features: Cleared, Gentle Sloping
Details
- Parcel number: M:33 B:007 L:00001,1791294
- Zoning: RS-7
Construction
Type & style
- Home type: MultiFamily
- Property subtype: 2 Family - 2 Units Up/Down
Materials
- Frame
- Foundation: Stone
- Roof: Shingle
Condition
- Year built: 1920
Utilities & green energy
- Electric: 100 Amp Service, Individually Metered
- Sewer: Public Sewer
- Water: Public
- Utilities for property: for Gas Range, for Electric Range, for Electric Dryer, Washer Hookup
Community & neighborhood
Community
- Community features: Public Transportation, Shopping, Park, Walk/Jog Trails, Highway Access, Private School, Public School
Location
- Region: Worcester
HOA & financial
Other financial information
- Total actual rent: 4000
Other
Other facts
- Road surface type: Paved
Price history
| Date | Event | Price |
|---|---|---|
| 9/30/2025 | Listing removed | $2,975$1/sqft |
Source: Zillow Rentals Report a problem | ||
| 9/2/2025 | Listed for rent | $2,975+12.3%$1/sqft |
Source: Zillow Rentals Report a problem | ||
| 6/25/2024 | Listing removed | -- |
Source: Zillow Rentals Report a problem | ||
| 6/14/2024 | Sold | $620,000+7.8%$279/sqft |
Source: MLS PIN #73231424 Report a problem | ||
| 5/28/2024 | Listed for rent | $2,650$1/sqft |
Source: Zillow Rentals Report a problem | ||
Public tax history
| Year | Property taxes | Tax assessment |
|---|---|---|
| 2025 | $6,430 +4.1% | $487,500 +8.5% |
| 2024 | $6,178 +6.9% | $449,300 +11.5% |
| 2023 | $5,778 +3.8% | $402,900 +10.1% |
Find assessor info on the county website
Neighborhood: 01605
Nearby schools
GreatSchools rating
- 6/10Nelson Place SchoolGrades: PK-6Distance: 0.4 mi
- 2/10Forest Grove Middle SchoolGrades: 7-8Distance: 1 mi
- 3/10Doherty Memorial High SchoolGrades: 9-12Distance: 2.2 mi
Get a cash offer in 3 minutes
Find out how much your home could sell for in as little as 3 minutes with a no-obligation cash offer.
Estimated market value$634,000
Get a cash offer in 3 minutes
Find out how much your home could sell for in as little as 3 minutes with a no-obligation cash offer.
Estimated market value
$634,000
