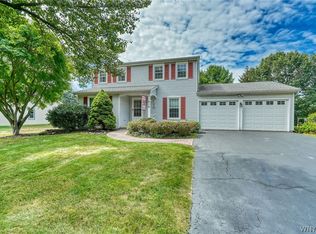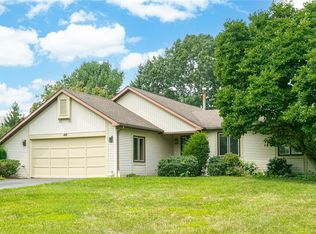Closed
$325,000
692 Dewitt Rd, Webster, NY 14580
3beds
1,726sqft
Single Family Residence
Built in 1988
0.5 Acres Lot
$351,500 Zestimate®
$188/sqft
$3,391 Estimated rent
Home value
$351,500
$330,000 - $376,000
$3,391/mo
Zestimate® history
Loading...
Owner options
Explore your selling options
What's special
Welcome home! This 3 Bedroom split level home with Webster schools has everything you need! Upon entry you will see a beautiful kitchen with wood cabinetry, granite countertops and a breakfast bar. The main level also boasts a combination living room/dining room with a vaulted ceiling and tons of natural light. The sliding glass door leads outside to a deck, above ground pool and a fully fenced almost half an acre yard. Upstairs you will find 3 generous sized bedrooms with newer carpets and paint and a huge bathroom with entry from the hallway as well as the primary bedroom. Downstairs is an enormous living room with a wood burning fireplace a half bath and a little nook with plumbing available for potential laundry. The basement has tall ceilings and built in shelves with plenty of space for storage. A two car garage with a bump out and a long driveway with a turnaround complete this beautiful home.
Zillow last checked: 8 hours ago
Listing updated: March 27, 2025 at 01:16pm
Listed by:
Grant D. Pettrone 585-653-7700,
Revolution Real Estate
Bought with:
Berina Heganovic, 10401351957
Judy's Broker Network LLC
Source: NYSAMLSs,MLS#: R1588187 Originating MLS: Rochester
Originating MLS: Rochester
Facts & features
Interior
Bedrooms & bathrooms
- Bedrooms: 3
- Bathrooms: 2
- Full bathrooms: 1
- 1/2 bathrooms: 1
Heating
- Gas, Forced Air
Cooling
- Central Air
Appliances
- Included: Appliances Negotiable, Dishwasher, Disposal, Gas Oven, Gas Range, Gas Water Heater, Microwave, Refrigerator
- Laundry: In Basement
Features
- Ceiling Fan(s), Cathedral Ceiling(s), Dining Area, Separate/Formal Living Room, Living/Dining Room, Sliding Glass Door(s)
- Flooring: Carpet, Laminate, Tile, Varies
- Doors: Sliding Doors
- Windows: Thermal Windows
- Basement: Partial
- Number of fireplaces: 1
Interior area
- Total structure area: 1,726
- Total interior livable area: 1,726 sqft
Property
Parking
- Total spaces: 2
- Parking features: Attached, Garage, Garage Door Opener
- Attached garage spaces: 2
Features
- Levels: One
- Stories: 1
- Patio & porch: Deck
- Exterior features: Blacktop Driveway, Deck, Pool
- Pool features: Above Ground
Lot
- Size: 0.50 Acres
- Dimensions: 109 x 200
- Features: Rectangular, Rectangular Lot
Details
- Additional structures: Shed(s), Storage
- Parcel number: 2654890631400002065000
- Special conditions: Standard
Construction
Type & style
- Home type: SingleFamily
- Architectural style: Split Level
- Property subtype: Single Family Residence
Materials
- Vinyl Siding, Copper Plumbing
- Foundation: Block
- Roof: Asphalt
Condition
- Resale
- Year built: 1988
Utilities & green energy
- Electric: Circuit Breakers
- Sewer: Connected
- Water: Connected, Public
- Utilities for property: Cable Available, Sewer Connected, Water Connected
Community & neighborhood
Location
- Region: Webster
- Subdivision: Dewitt Farms Sec 01
Other
Other facts
- Listing terms: Cash,Conventional,FHA,VA Loan
Price history
| Date | Event | Price |
|---|---|---|
| 3/21/2025 | Sold | $325,000+8.4%$188/sqft |
Source: | ||
| 2/22/2025 | Pending sale | $299,777$174/sqft |
Source: | ||
| 2/12/2025 | Listed for sale | $299,777+56.9%$174/sqft |
Source: | ||
| 8/14/2019 | Sold | $191,069+9.2%$111/sqft |
Source: | ||
| 7/2/2019 | Pending sale | $174,900$101/sqft |
Source: Howard Hanna - Webster #R1205566 Report a problem | ||
Public tax history
| Year | Property taxes | Tax assessment |
|---|---|---|
| 2024 | -- | $137,300 |
| 2023 | -- | $137,300 |
| 2022 | -- | $137,300 |
Find assessor info on the county website
Neighborhood: 14580
Nearby schools
GreatSchools rating
- 6/10Dewitt Road Elementary SchoolGrades: PK-5Distance: 0.2 mi
- 7/10Willink Middle SchoolGrades: 6-8Distance: 2.6 mi
- 8/10Thomas High SchoolGrades: 9-12Distance: 2.2 mi
Schools provided by the listing agent
- District: Webster
Source: NYSAMLSs. This data may not be complete. We recommend contacting the local school district to confirm school assignments for this home.

