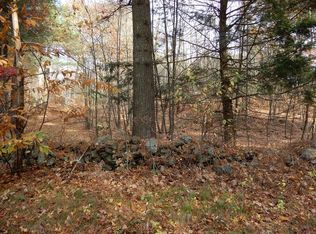This oversized cape style home, filled with natural light, sits on a beautiful, private lot. Large dining room with cathedral ceilings opens to a huge, cabinet-filled kitchen with dining area, granite counters, large island, double oven gas range and French doors to a deck. Recently painted living room is bright with exposed beams, and a fireplace. First floor master suite has a fireplace, private deck, and full bath. Loft area (office or den) upstairs overlooks the dining room. Second bedroom has private deck and walk- in closet. Full bath and third bedroom complete the second floor. Other features include new oil fueled water heater, Harmon pellet stove, central AC, insulated 3 car garage, large driveway and easy access to Rt. 20, I90 and I84. Do not miss a chance to call this home yours as it is sure not to disappoint. Sellers plan to review all offers Sunday 9/13 at 8 pm. Please submit all attached docs. signed with offer. Masks and gloves are required for showings.
This property is off market, which means it's not currently listed for sale or rent on Zillow. This may be different from what's available on other websites or public sources.

