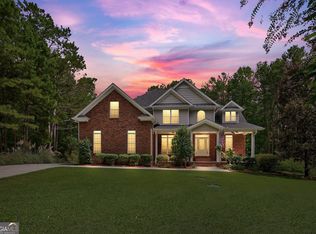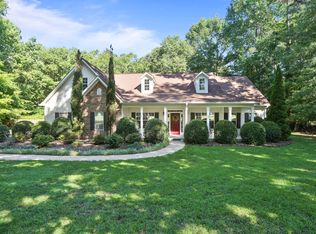Closed
$780,000
692 Brooks Woolsey Rd, Brooks, GA 30205
5beds
4,137sqft
Single Family Residence
Built in 2001
5 Acres Lot
$774,700 Zestimate®
$189/sqft
$4,631 Estimated rent
Home value
$774,700
$697,000 - $860,000
$4,631/mo
Zestimate® history
Loading...
Owner options
Explore your selling options
What's special
Country living meets historic charm in this Gothic Revival farmhouse on 5 acres in the heart of Brooks. Custom built by local builder Jeff Betsill, this home abounds with curb appeal through its distinctive architectural details to include arched windows, period-style corbels, and wraparound porches. Inside, the interior is equally as impressive with its banquet-sized dining room, chef's kitchen, and fireside family room all featuring ample natural light and Australian cypress hardwood floors. A private home office and primary suite on main comprise the home's main level. Upstairs, four bedrooms, all featuring hardwood floors and walk-in closets, along with two bathrooms await. The opportunity to expand is endless with the home's two, unfinished areas to include a full basement and in-law suite over the garage. Meticulously maintained by the current owners, enjoy the convenience of newer systems and cosmetic updates throughout: CertainTeed Roof (2017), 3 Trane HVAC systems (2017-2021), 2 water heaters (2023), fresh interior paint and lighting (2024). The flat, rear yard is fully fenced in and perfect for a pool. Offering quality construction, distinctive finishes, and a prime location within the award-winning Whitewater school district, this home is nothing short of special and an opportunity not to be missed.
Zillow last checked: 8 hours ago
Listing updated: August 25, 2025 at 05:36am
Listed by:
Zach Kube (770) 314-5875,
Atlanta Fine Homes - Sotheby's Int'l
Bought with:
Amy Dixon, 391129
BHHS Georgia Properties
Source: GAMLS,MLS#: 10548115
Facts & features
Interior
Bedrooms & bathrooms
- Bedrooms: 5
- Bathrooms: 4
- Full bathrooms: 3
- 1/2 bathrooms: 1
- Main level bathrooms: 1
- Main level bedrooms: 1
Dining room
- Features: Seats 12+, Separate Room
Kitchen
- Features: Breakfast Area, Breakfast Bar, Kitchen Island, Pantry, Solid Surface Counters
Heating
- Electric, Forced Air, Heat Pump, Propane
Cooling
- Central Air, Dual, Electric, Heat Pump, Zoned
Appliances
- Included: Convection Oven, Cooktop, Dishwasher, Disposal, Double Oven, Electric Water Heater, Microwave, Stainless Steel Appliance(s)
- Laundry: Mud Room
Features
- Bookcases, Double Vanity, High Ceilings, In-Law Floorplan, Master On Main Level, Separate Shower, Soaking Tub, Tile Bath, Walk-In Closet(s)
- Flooring: Hardwood, Tile
- Windows: Bay Window(s), Double Pane Windows, Window Treatments
- Basement: Bath/Stubbed,Daylight,Full,Interior Entry
- Attic: Pull Down Stairs
- Number of fireplaces: 1
- Common walls with other units/homes: No Common Walls
Interior area
- Total structure area: 4,137
- Total interior livable area: 4,137 sqft
- Finished area above ground: 3,597
- Finished area below ground: 540
Property
Parking
- Total spaces: 2
- Parking features: Attached, Garage, Garage Door Opener, Kitchen Level, Parking Pad, Storage
- Has attached garage: Yes
- Has uncovered spaces: Yes
Accessibility
- Accessibility features: Accessible Hallway(s)
Features
- Levels: Three Or More
- Stories: 3
- Patio & porch: Deck, Patio, Porch
- Fencing: Back Yard,Wood
- Body of water: None
Lot
- Size: 5 Acres
- Features: Level, Pasture, Private
Details
- Parcel number: 0420 076
- Special conditions: Agent/Seller Relationship
Construction
Type & style
- Home type: SingleFamily
- Architectural style: Country/Rustic,Traditional,Victorian
- Property subtype: Single Family Residence
Materials
- Stone, Vinyl Siding
- Roof: Composition
Condition
- Resale
- New construction: No
- Year built: 2001
Utilities & green energy
- Sewer: Septic Tank
- Water: Public
- Utilities for property: Cable Available, Electricity Available, High Speed Internet, Propane, Water Available
Green energy
- Energy efficient items: Appliances, Thermostat, Water Heater, Windows
Community & neighborhood
Community
- Community features: None
Location
- Region: Brooks
- Subdivision: Marie Farms
HOA & financial
HOA
- Has HOA: No
- Services included: None
Other
Other facts
- Listing agreement: Exclusive Right To Sell
- Listing terms: Cash,Conventional,FHA,VA Loan
Price history
| Date | Event | Price |
|---|---|---|
| 8/22/2025 | Sold | $780,000-2.5%$189/sqft |
Source: | ||
| 7/29/2025 | Pending sale | $799,900$193/sqft |
Source: | ||
| 6/20/2025 | Listed for sale | $799,900-3%$193/sqft |
Source: | ||
| 6/20/2025 | Listing removed | $825,000$199/sqft |
Source: | ||
| 5/24/2025 | Listed for sale | $825,000+157.8%$199/sqft |
Source: | ||
Public tax history
| Year | Property taxes | Tax assessment |
|---|---|---|
| 2024 | $5,921 +8.4% | $276,652 +6.9% |
| 2023 | $5,460 -4.1% | $258,764 +5.2% |
| 2022 | $5,692 +4.4% | $246,000 +11.1% |
Find assessor info on the county website
Neighborhood: 30205
Nearby schools
GreatSchools rating
- 8/10Peeples Elementary SchoolGrades: PK-5Distance: 4.5 mi
- 9/10Whitewater Middle SchoolGrades: 6-8Distance: 4.9 mi
- 9/10Whitewater High SchoolGrades: 9-12Distance: 4.3 mi
Schools provided by the listing agent
- Elementary: Peeples
- Middle: Whitewater
- High: Whitewater
Source: GAMLS. This data may not be complete. We recommend contacting the local school district to confirm school assignments for this home.
Get a cash offer in 3 minutes
Find out how much your home could sell for in as little as 3 minutes with a no-obligation cash offer.
Estimated market value$774,700
Get a cash offer in 3 minutes
Find out how much your home could sell for in as little as 3 minutes with a no-obligation cash offer.
Estimated market value
$774,700

