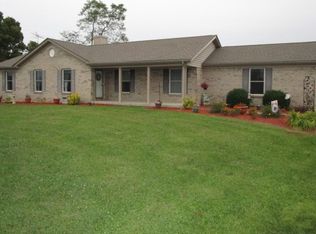Sold for $289,000 on 06/24/25
$289,000
692 Barker Rd, California, KY 41007
4beds
--sqft
Single Family Residence, Residential
Built in 2005
1.86 Acres Lot
$291,600 Zestimate®
$--/sqft
$2,183 Estimated rent
Home value
$291,600
Estimated sales range
Not available
$2,183/mo
Zestimate® history
Loading...
Owner options
Explore your selling options
What's special
If space, style, and a touch of country charm are on your wish list, this one's a must-see. This updated 4 bedroom, 2 full bath home sits on just under 2 acres, offering room to spread out without feeling too far from everything. Inside, you're greeted by a bright, open floor plan. The kitchen is a total showstopper— wholesome and ready for all your favorite meals— with stainless steel appliances, and tons of storage.
The living spaces are warm and welcoming. Beautifully redone bathrooms that feel like your own personal spa. Whether you're starting your day with coffee on the back deck or winding down by the fireplace, this home just feels good.
Outside, there's room for gardens, gatherings, and plenty of elbow room and open sky to enjoy that laid-back lifestyle.
This home has the updates you want, the space you need, and a setting that's hard to beat. Come take a look—you'll feel right at home the minute you walk in.
Zillow last checked: 8 hours ago
Listing updated: July 24, 2025 at 10:17pm
Listed by:
Rachel Wagner 859-414-3955,
Huff Realty - Florence
Bought with:
Kody Jarrells, 279939
Keller Williams Realty Services
Source: NKMLS,MLS#: 632882
Facts & features
Interior
Bedrooms & bathrooms
- Bedrooms: 4
- Bathrooms: 2
- Full bathrooms: 2
Primary bedroom
- Features: Carpet Flooring, Walk-In Closet(s), Bath Adjoins, Ceiling Fan(s)
- Level: First
- Area: 195.96
- Dimensions: 13.8 x 14.2
Bedroom 2
- Features: Carpet Flooring
- Level: First
- Area: 120.96
- Dimensions: 10.8 x 11.2
Bedroom 3
- Features: Carpet Flooring
- Level: First
- Area: 125.44
- Dimensions: 11.2 x 11.2
Bedroom 4
- Features: Carpet Flooring
- Level: First
- Area: 149.76
- Dimensions: 11.7 x 12.8
Bathroom 2
- Features: Full Finished Bath, Tub With Shower
- Level: First
- Area: 39.13
- Dimensions: 4.3 x 9.1
Dining room
- Features: Walk-Out Access, Wood Flooring, Chandelier
- Level: First
- Area: 210.38
- Dimensions: 13.4 x 15.7
Family room
- Features: Fireplace(s), Carpet Flooring, Bookcases, Ceiling Fan(s)
- Level: First
- Area: 427.57
- Dimensions: 14.3 x 29.9
Kitchen
- Features: Walk-Out Access, Wood Flooring, Kitchen Island, Eat-in Kitchen, Pantry, Wood Cabinets
- Level: First
- Area: 223.38
- Dimensions: 14.6 x 15.3
Laundry
- Features: Built-in Features
- Level: First
- Area: 64.61
- Dimensions: 7.1 x 9.1
Living room
- Features: Carpet Flooring, Ceiling Fan(s)
- Level: First
- Area: 357.84
- Dimensions: 25.2 x 14.2
Primary bath
- Features: Double Vanity, Shower, Soaking Tub
- Level: First
- Area: 112.27
- Dimensions: 10.3 x 10.9
Heating
- Forced Air, Electric
Cooling
- Central Air
Appliances
- Included: Stainless Steel Appliance(s), Electric Cooktop, Electric Oven, Electric Range, Dishwasher, Disposal, Dryer, Microwave, Refrigerator, Washer
- Laundry: Electric Dryer Hookup, Main Level
Features
- Kitchen Island, Walk-In Closet(s), Storage, Soaking Tub, Pantry, Open Floorplan, Eat-in Kitchen, Double Vanity, Built-in Features, Beamed Ceilings, Ceiling Fan(s)
- Windows: Bay Window(s), Slider Window(s)
- Number of fireplaces: 1
- Fireplace features: Wood Burning
Property
Parking
- Parking features: Driveway, No Garage
- Has uncovered spaces: Yes
Features
- Levels: One
- Stories: 1
- Patio & porch: Deck
- Has view: Yes
- View description: Trees/Woods
Lot
- Size: 1.86 Acres
Details
- Additional structures: Shed(s)
- Parcel number: 0660000023.01
- Zoning description: Residential
Construction
Type & style
- Home type: SingleFamily
- Architectural style: Ranch
- Property subtype: Single Family Residence, Residential
Materials
- Vinyl Siding
- Foundation: Slab
- Roof: Shingle
Condition
- Existing Structure
- New construction: No
- Year built: 2005
Utilities & green energy
- Sewer: Public Sewer
- Water: Public
Community & neighborhood
Location
- Region: California
Other
Other facts
- Road surface type: Gravel, Paved
Price history
| Date | Event | Price |
|---|---|---|
| 6/24/2025 | Sold | $289,000 |
Source: | ||
| 6/2/2025 | Pending sale | $289,000 |
Source: | ||
| 4/18/2025 | Listed for sale | $289,000+80.6% |
Source: | ||
| 5/3/2022 | Sold | $160,000-13.5% |
Source: Public Record Report a problem | ||
| 12/2/2021 | Pending sale | $185,000 |
Source: | ||
Public tax history
| Year | Property taxes | Tax assessment |
|---|---|---|
| 2023 | $2,224 +11.9% | $160,000 +13.9% |
| 2022 | $1,987 -2.5% | $140,500 |
| 2021 | $2,037 -1% | $140,500 |
Find assessor info on the county website
Neighborhood: 41007
Nearby schools
GreatSchools rating
- 7/10Northern Elementary SchoolGrades: PK-5Distance: 7.3 mi
- 3/10Phillip Sharp Middle SchoolGrades: 6-8Distance: 10.2 mi
- 5/10Pendleton County High SchoolGrades: 9-12Distance: 13.3 mi
Schools provided by the listing agent
- Elementary: Northern Elementary
- Middle: Sharp Middle School
- High: Pendleton High
Source: NKMLS. This data may not be complete. We recommend contacting the local school district to confirm school assignments for this home.

Get pre-qualified for a loan
At Zillow Home Loans, we can pre-qualify you in as little as 5 minutes with no impact to your credit score.An equal housing lender. NMLS #10287.
