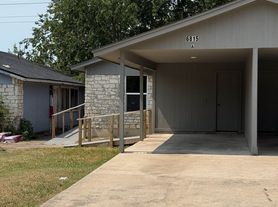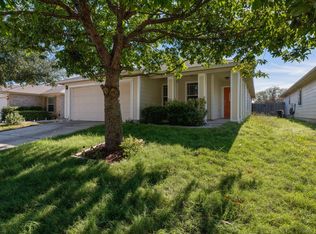This charming townhome is nestled against a serene greenbelt, complete with a screened-in porch that overlooks your own private oasis! Inside, discover a thoughtfully designed floor plan ideal for roommates, featuring 3 spacious bedrooms each with walk-in closets and their own full bathrooms. Upstairs, a versatile extra room can serve as a 4th bedroom, home office, or additional living space depending on your needs. Located just off I35, commuting to Downtown Austin is a breeze, while everyday conveniences like the nearest HEB and Southpark Meadows are minutes away. Enjoy the outdoors with nearby parks including Onion Creek Greenbelt/Park and McKinney Falls. Parking is hassle-free with 1 reserved covered spot, 1 reserved uncovered spot, and ample guest parking available. Experience peace of mind with a brand new HVAC/water heater and low utility bills with the owner covering water, wastewater, trash, and landscaping.
House for rent
$2,250/mo
6919 Ten Oaks Cir, Austin, TX 78744
3beds
1,806sqft
Price may not include required fees and charges.
Singlefamily
Available now
Cats, dogs OK
Central air, ceiling fan
In unit laundry
2 Carport spaces parking
-- Heating
What's special
Private oasisVersatile extra roomSpacious bedroomsThoughtfully designed floor planWalk-in closetsSerene greenbeltScreened-in porch
- 113 days |
- -- |
- -- |
Travel times
Renting now? Get $1,000 closer to owning
Unlock a $400 renter bonus, plus up to a $600 savings match when you open a Foyer+ account.
Offers by Foyer; terms for both apply. Details on landing page.
Facts & features
Interior
Bedrooms & bathrooms
- Bedrooms: 3
- Bathrooms: 3
- Full bathrooms: 3
Cooling
- Central Air, Ceiling Fan
Appliances
- Included: Dishwasher, Disposal, Dryer, Freezer, Range, Refrigerator, Washer
- Laundry: In Unit, Laundry Room
Features
- Breakfast Bar, Ceiling Fan(s), Double Vanity, Storage, View, Walk-In Closet(s)
- Flooring: Carpet
Interior area
- Total interior livable area: 1,806 sqft
Property
Parking
- Total spaces: 2
- Parking features: Assigned, Carport, Covered, Parking Lot, Other
- Has carport: Yes
- Details: Contact manager
Features
- Stories: 2
- Exterior features: Contact manager
- Has view: Yes
- View description: Water View
Details
- Parcel number: 555845
Construction
Type & style
- Home type: SingleFamily
- Property subtype: SingleFamily
Condition
- Year built: 1975
Utilities & green energy
- Utilities for property: Garbage, Water
Community & HOA
Community
- Security: Gated Community
Location
- Region: Austin
Financial & listing details
- Lease term: Negotiable
Price history
| Date | Event | Price |
|---|---|---|
| 8/18/2025 | Price change | $2,250-6.3%$1/sqft |
Source: Unlock MLS #1043519 | ||
| 6/27/2025 | Price change | $2,400-11.1%$1/sqft |
Source: Unlock MLS #1043519 | ||
| 6/18/2025 | Listed for rent | $2,700+12.5%$1/sqft |
Source: Unlock MLS #1043519 | ||
| 7/26/2024 | Listing removed | -- |
Source: Zillow Rentals | ||
| 6/27/2024 | Listed for rent | $2,400$1/sqft |
Source: Zillow Rentals | ||

