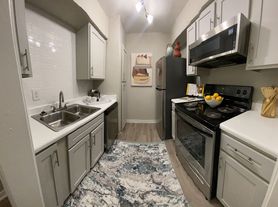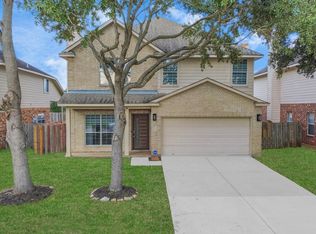Nestled on a premium lot with no back neighbors and peaceful lake views, this exceptional 1.5-story residence blends luxury, privacy, and thoughtful design throughout. The home offers 4 bedrooms downstairs with an optional 5th bedroom upstairs, 4.5 baths, a 3-car tandem garage, private home office, and an upstairs game room and media room with wet bar. A welcoming courtyard leads to an open-concept floor plan filled with natural light and stunning water views. The great room features a vaulted, beam-accented ceiling, cozy fireplace, and sliding glass doors opening to a spacious covered patio for seamless indoor-outdoor living. The chef's kitchen impresses with double ovens, 5-burner gas cooktop, an 11-foot island, and extended cabinetry that flows into the breakfast area. The primary suite offers a bay window overlooking the lake, spa-inspired bath with freestanding tub, rainfall shower, and an oversized walk-in closet.
Copyright notice - Data provided by HAR.com 2022 - All information provided should be independently verified.
House for rent
$4,500/mo
6919 Shoreline View Dr, Katy, TX 77493
4beds
4,367sqft
Price may not include required fees and charges.
Singlefamily
Available now
-- Pets
Electric
Electric dryer hookup laundry
3 Attached garage spaces parking
Natural gas, fireplace
What's special
- 27 days |
- -- |
- -- |
Travel times
Looking to buy when your lease ends?
With a 6% savings match, a first-time homebuyer savings account is designed to help you reach your down payment goals faster.
Offer exclusive to Foyer+; Terms apply. Details on landing page.
Facts & features
Interior
Bedrooms & bathrooms
- Bedrooms: 4
- Bathrooms: 5
- Full bathrooms: 4
- 1/2 bathrooms: 1
Rooms
- Room types: Breakfast Nook, Office
Heating
- Natural Gas, Fireplace
Cooling
- Electric
Appliances
- Included: Dishwasher, Disposal, Microwave, Oven, Range, Stove
- Laundry: Electric Dryer Hookup, Gas Dryer Hookup, Hookups, Washer Hookup
Features
- All Bedrooms Down, Primary Bed - 1st Floor, View, Walk In Closet
- Flooring: Carpet, Tile
- Has fireplace: Yes
Interior area
- Total interior livable area: 4,367 sqft
Property
Parking
- Total spaces: 3
- Parking features: Attached, Covered
- Has attached garage: Yes
- Details: Contact manager
Features
- Exterior features: All Bedrooms Down, Architecture Style: Traditional, Attached, Back Yard, Electric Dryer Hookup, Fitness Center, Gameroom Up, Gas Dryer Hookup, Gas Log, Guest Room, Guest Suite, Heating: Gas, Jogging Path, Lake Front, Living Area - 1st Floor, Living/Dining Combo, Lot Features: Back Yard, Subdivided, Waterfront, Park, Playground, Pool, Primary Bed - 1st Floor, Subdivided, Tandem, Tennis Court(s), Utility Room, View Type: Lake, Walk In Closet, Washer Hookup, Waterfront
- Has view: Yes
- View description: Water View
- Has water view: Yes
- Water view: Waterfront
Details
- Parcel number: 422492001021000
Construction
Type & style
- Home type: SingleFamily
- Property subtype: SingleFamily
Condition
- Year built: 2022
Community & HOA
Community
- Features: Fitness Center, Playground, Tennis Court(s)
HOA
- Amenities included: Fitness Center, Tennis Court(s)
Location
- Region: Katy
Financial & listing details
- Lease term: Long Term,12 Months
Price history
| Date | Event | Price |
|---|---|---|
| 10/1/2025 | Listed for rent | $4,500$1/sqft |
Source: | ||
| 9/10/2025 | Pending sale | $809,990$185/sqft |
Source: | ||
| 7/28/2025 | Price change | $809,990-2.4%$185/sqft |
Source: | ||
| 6/19/2025 | Price change | $829,990+2.5%$190/sqft |
Source: | ||
| 6/2/2025 | Price change | $810,000-4.1%$185/sqft |
Source: | ||

