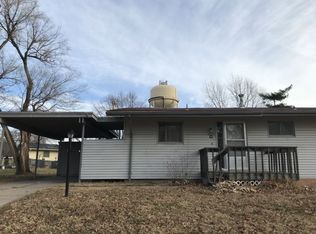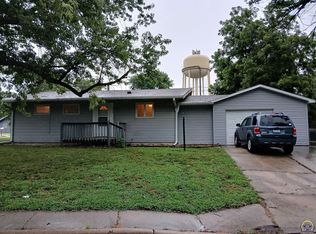Sold on 02/29/24
Price Unknown
6919 SW Towerview Ln, Topeka, KS 66619
3beds
1,302sqft
Single Family Residence, Residential
Built in 1962
9,090 Acres Lot
$136,400 Zestimate®
$--/sqft
$1,556 Estimated rent
Home value
$136,400
$117,000 - $154,000
$1,556/mo
Zestimate® history
Loading...
Owner options
Explore your selling options
What's special
Here is your opportunity to own this nicely updated move in ready affordable home in Washburn Rural Schools! This home has so much to offer including freshly painted interior walls, brand new carpet and LVP flooring throughout, recently installed central air conditioning unit, 8 month old roof, water heater, electrical panel, lighting and fixtures, completely updated hall and primary bathrooms including shower/bath, toilets, vanities and fixtures, new kitchen backsplash and plumbing fixtures. The sellers have also recently installed new storm doors and about 50% of the driveway has been replaced. This home also offers a specious fenced back yard. Nothing to do but move in and enjoy your new home just in time for spring!
Zillow last checked: 8 hours ago
Listing updated: March 06, 2024 at 11:28am
Listed by:
Patrick Moore 785-633-4972,
KW One Legacy Partners, LLC
Bought with:
Patrick Moore, 00236725
KW One Legacy Partners, LLC
Source: Sunflower AOR,MLS#: 232614
Facts & features
Interior
Bedrooms & bathrooms
- Bedrooms: 3
- Bathrooms: 2
- Full bathrooms: 2
Primary bedroom
- Level: Main
- Area: 156
- Dimensions: 13 x 12
Bedroom 2
- Level: Main
- Area: 110
- Dimensions: 11 x 10
Bedroom 3
- Level: Main
- Area: 132
- Dimensions: 12 x 11
Kitchen
- Level: Main
- Area: 154
- Dimensions: 14 x 11
Laundry
- Level: Main
- Area: 30
- Dimensions: 6 x 5
Living room
- Level: Main
- Area: 288
- Dimensions: 18 x 16
Heating
- Natural Gas
Cooling
- Central Air
Appliances
- Included: Dishwasher, Refrigerator, Disposal
- Laundry: Main Level
Features
- Flooring: Vinyl, Carpet
- Doors: Storm Door(s)
- Basement: Crawl Space
- Number of fireplaces: 1
- Fireplace features: One, Living Room
Interior area
- Total structure area: 1,302
- Total interior livable area: 1,302 sqft
- Finished area above ground: 1,302
- Finished area below ground: 0
Property
Parking
- Parking features: Carport
- Has carport: Yes
Features
- Fencing: Fenced
Lot
- Size: 9,090 Acres
Details
- Parcel number: R71154
- Special conditions: Standard,Arm's Length
Construction
Type & style
- Home type: SingleFamily
- Architectural style: Ranch
- Property subtype: Single Family Residence, Residential
Materials
- Frame, Vinyl Siding
- Roof: Composition,Architectural Style
Condition
- Year built: 1962
Utilities & green energy
- Water: Public
Community & neighborhood
Location
- Region: Topeka
- Subdivision: Montara
Price history
| Date | Event | Price |
|---|---|---|
| 2/29/2024 | Sold | -- |
Source: | ||
| 2/8/2024 | Pending sale | $123,900$95/sqft |
Source: | ||
| 2/6/2024 | Listed for sale | $123,900+147.8%$95/sqft |
Source: | ||
| 12/16/2014 | Sold | -- |
Source: Public Record | ||
| 7/5/2013 | Sold | -- |
Source: | ||
Public tax history
| Year | Property taxes | Tax assessment |
|---|---|---|
| 2025 | -- | $14,824 +36.4% |
| 2024 | $1,425 +4.2% | $10,872 +8% |
| 2023 | $1,368 +15.5% | $10,067 +15% |
Find assessor info on the county website
Neighborhood: 66619
Nearby schools
GreatSchools rating
- 5/10Pauline South Intermediate SchoolGrades: 4-6Distance: 0.2 mi
- 6/10Washburn Rural Middle SchoolGrades: 7-8Distance: 2.8 mi
- 8/10Washburn Rural High SchoolGrades: 9-12Distance: 3.2 mi
Schools provided by the listing agent
- Elementary: Pauline Elementary School/USD 437
- Middle: Washburn Rural Middle School/USD 437
- High: Washburn Rural High School/USD 437
Source: Sunflower AOR. This data may not be complete. We recommend contacting the local school district to confirm school assignments for this home.

