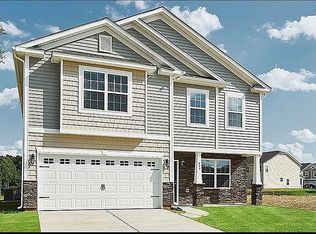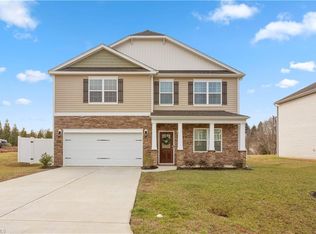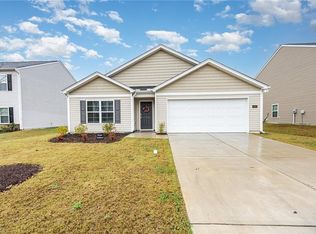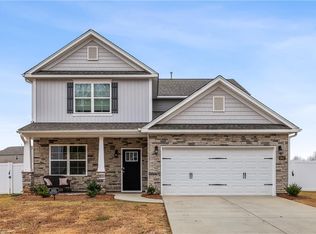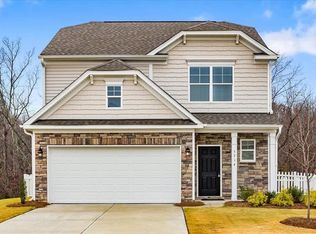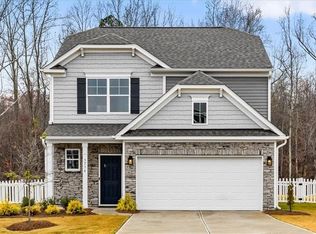Welcome to easy living in the heart of Trinity! Built in 2019, this move-in-ready 4-bedroom, 2-bath, one-level home blends modern comfort with everyday convenience. Located in Steeplegate Village and just minutes from I-85, Hwy 62, and the entire Triad corridor, this home offers an ideal setting for commuters and anyone wanting quick access to nearby schools, shopping, dining, and local amenities. Step inside to an inviting open-concept layout where the kitchen, dining, and living areas flow seamlessly. The kitchen features ample cabinet space, a large island for prep and gathering, and a clear view of the main living area. All four bedrooms are thoughtfully placed, offering flexibility for a home office, guest room, or growing household. The primary suite includes a private full bath and generous closet space. Outside, enjoy a fully fenced backyard with low-maintenance vinyl fencing and storage shed for all your outdoor tools.
For sale
$325,000
6919 Quarter Horse Dr, Trinity, NC 27370
4beds
1,764sqft
Est.:
Stick/Site Built, Residential, Single Family Residence
Built in 2019
0.23 Acres Lot
$321,300 Zestimate®
$--/sqft
$-- HOA
What's special
Modern comfortFully fenced backyardLow-maintenance vinyl fencingGenerous closet spaceInviting open-concept layout
- 19 days |
- 343 |
- 11 |
Zillow last checked: 8 hours ago
Listing updated: December 17, 2025 at 11:31am
Listed by:
Bryan Colquitt 336-814-9080,
Coldwell Banker Advantage
Source: Triad MLS,MLS#: 1203682 Originating MLS: High Point
Originating MLS: High Point
Tour with a local agent
Facts & features
Interior
Bedrooms & bathrooms
- Bedrooms: 4
- Bathrooms: 2
- Full bathrooms: 2
- Main level bathrooms: 2
Primary bedroom
- Level: Main
- Dimensions: 12 x 15
Bedroom 2
- Level: Main
- Dimensions: 11 x 11.58
Bedroom 3
- Level: Main
- Dimensions: 11 x 12
Bedroom 4
- Level: Main
- Dimensions: 11 x 12.5
Living room
- Level: Main
- Dimensions: 15 x 16.25
Heating
- Forced Air, Natural Gas, Solar
Cooling
- Central Air
Appliances
- Included: Microwave, Dishwasher, Free-Standing Range, Electric Water Heater
- Laundry: Dryer Connection, Main Level, Washer Hookup
Features
- Ceiling Fan(s), Dead Bolt(s), Kitchen Island, Pantry
- Flooring: Carpet, Vinyl
- Has basement: No
- Number of fireplaces: 1
- Fireplace features: Gas Log, Living Room
Interior area
- Total structure area: 1,764
- Total interior livable area: 1,764 sqft
- Finished area above ground: 1,764
Property
Parking
- Total spaces: 2
- Parking features: Driveway, Garage, Garage Door Opener, Attached
- Attached garage spaces: 2
- Has uncovered spaces: Yes
Features
- Levels: One
- Stories: 1
- Pool features: None
- Fencing: Fenced,Privacy
Lot
- Size: 0.23 Acres
Details
- Additional structures: Storage
- Parcel number: 6796390756
- Zoning: RM-CZ
- Special conditions: Owner Sale
Construction
Type & style
- Home type: SingleFamily
- Property subtype: Stick/Site Built, Residential, Single Family Residence
Materials
- Stone, Vinyl Siding
- Foundation: Slab
Condition
- Year built: 2019
Utilities & green energy
- Sewer: Public Sewer
- Water: Public
Community & HOA
Community
- Security: Smoke Detector(s)
- Subdivision: Steeplegate Village
HOA
- Has HOA: Yes
Location
- Region: Trinity
Financial & listing details
- Tax assessed value: $277,730
- Annual tax amount: $2,188
- Date on market: 12/4/2025
- Cumulative days on market: 20 days
- Listing agreement: Exclusive Right To Sell
- Listing terms: Cash,Conventional,FHA,VA Loan
Estimated market value
$321,300
$305,000 - $337,000
$2,106/mo
Price history
Price history
| Date | Event | Price |
|---|---|---|
| 12/4/2025 | Listed for sale | $325,000-7.9% |
Source: | ||
| 6/2/2025 | Listing removed | $353,000$200/sqft |
Source: | ||
| 4/22/2025 | Price change | $353,000-0.3% |
Source: | ||
| 4/9/2025 | Price change | $353,9000% |
Source: | ||
| 2/15/2025 | Price change | $354,000-1.7% |
Source: | ||
Public tax history
Public tax history
| Year | Property taxes | Tax assessment |
|---|---|---|
| 2024 | $2,160 | $277,730 |
| 2023 | $2,160 +14.7% | $277,730 +38.1% |
| 2022 | $1,883 +1.1% | $201,060 |
Find assessor info on the county website
BuyAbility℠ payment
Est. payment
$1,841/mo
Principal & interest
$1556
Property taxes
$171
Home insurance
$114
Climate risks
Neighborhood: 27370
Nearby schools
GreatSchools rating
- 8/10Hopewell Elementary SchoolGrades: K-5Distance: 1.5 mi
- 3/10Wheatmore Middle SchoolGrades: 6-8Distance: 4.9 mi
- 7/10Wheatmore HighGrades: 9-12Distance: 2.7 mi
- Loading
- Loading
