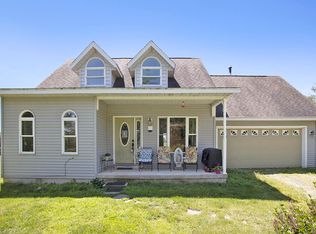3 bedroom, 2 full bath ranch home in the Delton-Kellogg School District! This home has over 2000 square feet of finished living space. The main floor has an open floor plan. Nice sized living room with fireplace, dining area with slider to the deck, and kitchen with center island and appliances included. The 3 bedrooms including the master are located on the main floor along with the bathrooms. The basement is partially finished with extra living space, storage area, and laundry. The deck is nice sized and overlooks the backyard. Great location and the sale includes a home warranty through AHS for peace of mind!
This property is off market, which means it's not currently listed for sale or rent on Zillow. This may be different from what's available on other websites or public sources.

