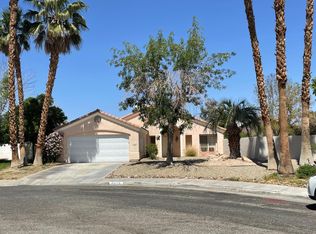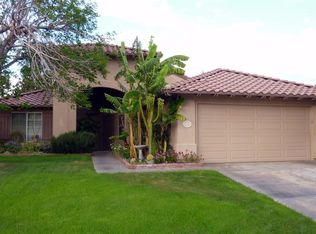Reduced! This spacious home is on a quiet street in a great neighborhood. Perfectly located only 3-4 minutes to shopping and I-10. Two blocks to elementary and middle schools. Recent renovations include new kitchen cabinets, gorgeous granite counters and stainless steel Frigidaire appliances. New paint thru-out, tile and Travertine floors. Upgrades include mirrored closet doors, double insulated sliding glass door, and recessed rotating spotlights in the long, gallery-like halls. Bathrooms updated with granite and quartz counter tops, dual sinks and high end fixtures. The dramatic living room and foyer windows, plus two more in the living/dining area let in lots of natural light and allow serene views of the yard and palm trees. Double door entry Master bedroom has a walk-in closet and slider leading to private backyard. Master bath has 4x9 shower w/dual shower heads and heat lamp. Deep 3 car garage is completely finished and painted. Cabinetry with granite counters provides extra storage +6ft work area. Pull down stairs give access to 200 sq ft of storage. The evaporative cooler has a concealable vent. Patio features 6 month-old hot tub! Welcome to your new home!
This property is off market, which means it's not currently listed for sale or rent on Zillow. This may be different from what's available on other websites or public sources.

