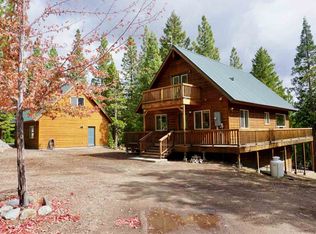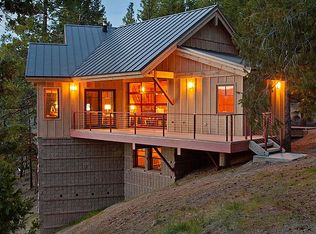UNWIND. UNPLUG. RESET. RELAX. OWN YOUR OWN HOME & ACREAGE IN THE MOUNTAINS with Tall Pines, Quiet and Calm. Come see this fabulous property - meticulously maintained... Welcome Home! Enter into the foyer with a Great Room and large windows to enjoy the vistas beyond. The Kitchen is spacious and serves as command central in the home; granite counter tops; gas cook top and breakfast nook area; Master Suite with ensuite bath (jetted tub, separate shower, quartz tile shower and floors.... beautiful!). Also separate seating area with slider to the deck, and Hot Tub of course! The GREAT ROOM floors and eyes follow to the great outdoors beyond the large windows- take in the morning and evening vistas! Extra large and wide Trex (like) deck along the entire rear of the home only expands your living spaces to the maximum. New ceramic tile flooring in the bathrooms and laundry/utility room provides a fresh new updated look and feel. Bedrooms are spacious---- plenty of room for the guests or the large family! This property has been "fire-wise" maintained, the driveway and road out front is paved for excellent year round access (partial gravel too)--- GARAGE has extra covered and easy access for firewood storage; OTHER FEATURES: Tankless propane Renai water heater (efficient); Hot Tub; Softwater system; LeafGuard Gutter system; New paint to exterior and trim..... so much to see and enjoy!
This property is off market, which means it's not currently listed for sale or rent on Zillow. This may be different from what's available on other websites or public sources.

