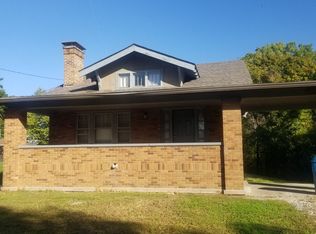Sold
$355,000
6918 W Thompson Rd, Indianapolis, IN 46241
3beds
3,948sqft
Residential, Single Family Residence
Built in 1914
1 Acres Lot
$383,700 Zestimate®
$90/sqft
$3,381 Estimated rent
Home value
$383,700
$353,000 - $414,000
$3,381/mo
Zestimate® history
Loading...
Owner options
Explore your selling options
What's special
Hallmark home with midwestern charm. This is truly a home that needs to be seen to fully appreciate. Don't let this opportunity slip away. Gorgeous farm house style home nestled beautifully amongst mature trees on a serene one acre lot. This home boasts 3 bedrooms and 3 full bathrooms, a four seasons room with a hot tub and spacious heated six car garage with bonus loft above. The loft is residence ready, with beautiful views and a separate full bathroom. Your imagination is the limit when it comes to this bonus space. The finished basement is perfect for entertaining guests. The property also has a separate two and half car garage, perfect for storing your boat or workshop. Meticulously maintained and ready for you to call it home.
Zillow last checked: 8 hours ago
Listing updated: August 10, 2023 at 09:07am
Listing Provided by:
Timothy Ittenbach 317-289-7534,
United Real Estate Indpls
Bought with:
Jocelyn Deal
eXp Realty, LLC
Melissa Wombles
eXp Realty, LLC
Source: MIBOR as distributed by MLS GRID,MLS#: 21927207
Facts & features
Interior
Bedrooms & bathrooms
- Bedrooms: 3
- Bathrooms: 3
- Full bathrooms: 3
- Main level bathrooms: 1
Primary bedroom
- Level: Upper
- Area: 266 Square Feet
- Dimensions: 19'x14'
Family room
- Level: Main
- Area: 338 Square Feet
- Dimensions: 26'x13'
Kitchen
- Features: Hardwood
- Level: Main
- Area: 144 Square Feet
- Dimensions: 12'x12'
Heating
- Hot Water, Radiator(s)
Cooling
- Has cooling: Yes
Appliances
- Included: Dishwasher, Gas Water Heater, Microwave, Electric Oven
Features
- Windows: Wood Work Stained
- Basement: Finished
- Number of fireplaces: 1
- Fireplace features: Family Room
Interior area
- Total structure area: 3,948
- Total interior livable area: 3,948 sqft
- Finished area below ground: 857
Property
Parking
- Total spaces: 4
- Parking features: Attached, Detached, Garage Door Opener, Heated
- Attached garage spaces: 4
Features
- Levels: One and One Half
- Stories: 1
- Patio & porch: Breeze Way, Covered, Glass Enclosed, Patio
- Exterior features: Balcony
- Has spa: Yes
- Spa features: Above Ground
Lot
- Size: 1 Acres
- Features: Mature Trees
Details
- Additional structures: Guest House
- Parcel number: 491235107014000200
- Other equipment: Home Theater
Construction
Type & style
- Home type: SingleFamily
- Architectural style: Craftsman
- Property subtype: Residential, Single Family Residence
Materials
- Aluminum Siding, Brick, Cement Siding
- Foundation: Brick/Mortar
Condition
- New construction: No
- Year built: 1914
Utilities & green energy
- Water: Municipal/City
Community & neighborhood
Location
- Region: Indianapolis
- Subdivision: No Subdivision
Price history
| Date | Event | Price |
|---|---|---|
| 8/10/2023 | Sold | $355,000+1.5%$90/sqft |
Source: | ||
| 7/12/2023 | Pending sale | $349,900$89/sqft |
Source: | ||
| 7/7/2023 | Listed for sale | $349,900$89/sqft |
Source: | ||
| 6/28/2023 | Pending sale | $349,900$89/sqft |
Source: | ||
| 6/25/2023 | Listed for sale | $349,900+191.6%$89/sqft |
Source: | ||
Public tax history
| Year | Property taxes | Tax assessment |
|---|---|---|
| 2024 | $4,533 +7.8% | $384,600 +12.1% |
| 2023 | $4,206 +14.7% | $343,100 +8.9% |
| 2022 | $3,667 +19.9% | $315,100 +19.8% |
Find assessor info on the county website
Neighborhood: Ameriplex
Nearby schools
GreatSchools rating
- 5/10Valley Mills Elementary SchoolGrades: K-6Distance: 0.7 mi
- 4/10Decatur Middle SchoolGrades: 7-8Distance: 0.5 mi
- 3/10Decatur Central High SchoolGrades: 9-12Distance: 0.6 mi
Schools provided by the listing agent
- Middle: Decatur Middle School
Source: MIBOR as distributed by MLS GRID. This data may not be complete. We recommend contacting the local school district to confirm school assignments for this home.
Get a cash offer in 3 minutes
Find out how much your home could sell for in as little as 3 minutes with a no-obligation cash offer.
Estimated market value
$383,700
