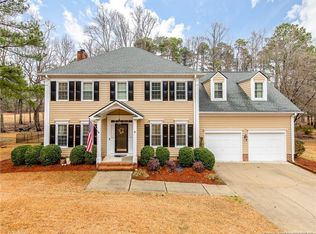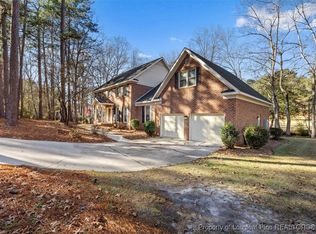-Gorgeous two story home in dream like setting on the 6th fairway in Gates Four. 3+ bedroom, 2.5 bath home with formal dining, eat in kitchen, multiple living areas and dedicated office space. Kitchen showcases solid wood cabinets, solid surface countertops and stainless steel appliances. Large master has huge walk-in shower with tile and glass, and granite countertops. Hardwoods throughout first floor with tile in kitchen. This home is a must see.
This property is off market, which means it's not currently listed for sale or rent on Zillow. This may be different from what's available on other websites or public sources.

