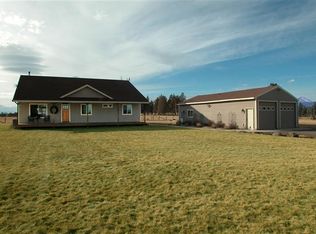Closed
$1,290,000
69175 Holmes Rd, Sisters, OR 97759
3beds
3baths
3,176sqft
Single Family Residence
Built in 2003
9.18 Acres Lot
$1,250,400 Zestimate®
$406/sqft
$3,918 Estimated rent
Home value
$1,250,400
$1.13M - $1.39M
$3,918/mo
Zestimate® history
Loading...
Owner options
Explore your selling options
What's special
OPEN HOUSE Sun. 11am - 1pm. Price Adjust. A True Equestrian Paradise. It just feels good out here, nestled on a breathtakingly private 9.18-acre sanctuary w/ 9 acres of 3 Sisters water rights & a warm, thoughtful ~3000 sq. ft. home. Well crafted horse barn w/ 4 matted stalls, tack room & grooming area, 90x160 outdoor arena w/ brand-new washed arena sand and a lrg lean-to w/ two 12 X 12 stalls + a place for add'l hay storage. Let the cattle roam, this land would sustain up to 15 cows per season. Homesteading at it's finest. From the porch you have stunning mtn. views. Inside, the open layout features 3 bdrms, 2.5 (prmry on main) beautifully updated baths, a cozy yet grand living room, a formal dining area & a dedicated office space. The entire home was recently painted inside & out! Lrg bonus room above the oversized 3-car garage offers breathtaking, unobstructed views of the 3 Sisters. New heat pump & air exchanger. Upgraded pressurized irrigation system, 16 solar panels. Just cool
Zillow last checked: 8 hours ago
Listing updated: February 10, 2026 at 04:04am
Listed by:
Cascade Hasson SIR 541-383-7600
Bought with:
No Office
Source: Oregon Datashare,MLS#: 220196974
Facts & features
Interior
Bedrooms & bathrooms
- Bedrooms: 3
- Bathrooms: 3
Heating
- Forced Air
Cooling
- Central Air
Appliances
- Included: Dishwasher, Disposal, Dryer, Microwave, Oven, Range, Range Hood, Refrigerator, Washer
Features
- Ceiling Fan(s), Solar Tube(s)
- Flooring: Carpet, Hardwood
- Has fireplace: No
- Common walls with other units/homes: No Common Walls
Interior area
- Total structure area: 3,176
- Total interior livable area: 3,176 sqft
Property
Parking
- Total spaces: 3
- Parking features: Attached, Driveway, Garage Door Opener, Storage
- Attached garage spaces: 3
- Has uncovered spaces: Yes
Features
- Levels: Two
- Stories: 2
- Patio & porch: Deck
- Fencing: Fenced
- Has view: Yes
- View description: Mountain(s)
Lot
- Size: 9.18 Acres
- Features: Garden
Details
- Additional structures: Arena, Barn(s), Corral(s), Greenhouse, Stable(s), Storage
- Parcel number: 133971
- Zoning description: EFUSC
- Special conditions: Standard
- Horses can be raised: Yes
Construction
Type & style
- Home type: SingleFamily
- Architectural style: Contemporary
- Property subtype: Single Family Residence
Materials
- Frame
- Foundation: Stemwall
- Roof: Composition
Condition
- New construction: No
- Year built: 2003
Utilities & green energy
- Sewer: Septic Tank
- Water: Well
Community & neighborhood
Location
- Region: Sisters
- Subdivision: CLAS
Other
Other facts
- Has irrigation water rights: Yes
- Acres allowed for irrigation: 9
- Listing terms: Cash,Conventional
Price history
| Date | Event | Price |
|---|---|---|
| 7/14/2025 | Sold | $1,290,000-1.9%$406/sqft |
Source: | ||
| 6/13/2025 | Pending sale | $1,315,000$414/sqft |
Source: | ||
| 5/22/2025 | Price change | $1,315,000-2.6%$414/sqft |
Source: | ||
| 5/1/2025 | Price change | $1,350,000-3.5%$425/sqft |
Source: | ||
| 4/10/2025 | Price change | $1,399,500-3.5%$441/sqft |
Source: | ||
Public tax history
| Year | Property taxes | Tax assessment |
|---|---|---|
| 2025 | $5,317 +3.3% | $358,350 +2.9% |
| 2024 | $5,146 +2.9% | $348,110 +6% |
| 2023 | $4,999 +5.5% | $328,520 |
Find assessor info on the county website
Neighborhood: 97759
Nearby schools
GreatSchools rating
- 8/10Sisters Elementary SchoolGrades: K-4Distance: 5.2 mi
- 6/10Sisters Middle SchoolGrades: 5-8Distance: 6.7 mi
- 8/10Sisters High SchoolGrades: 9-12Distance: 6.9 mi
Schools provided by the listing agent
- Elementary: Sisters Elem
- Middle: Sisters Middle
- High: Sisters High
Source: Oregon Datashare. This data may not be complete. We recommend contacting the local school district to confirm school assignments for this home.
Get a cash offer in 3 minutes
Find out how much your home could sell for in as little as 3 minutes with a no-obligation cash offer.
Estimated market value$1,250,400
Get a cash offer in 3 minutes
Find out how much your home could sell for in as little as 3 minutes with a no-obligation cash offer.
Estimated market value
$1,250,400
