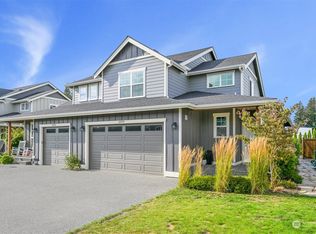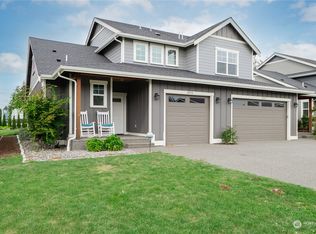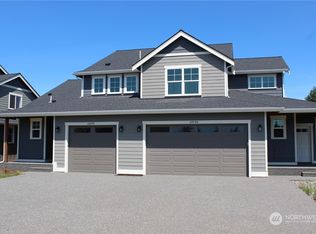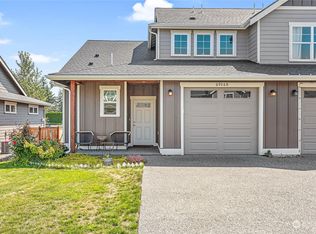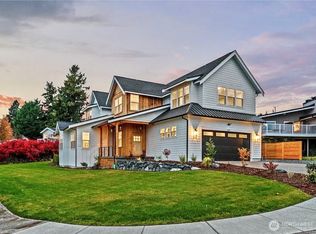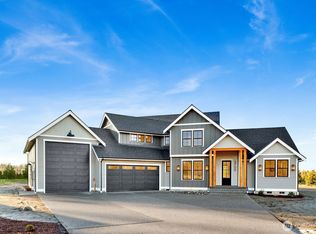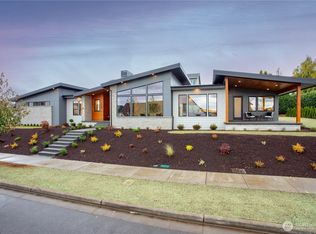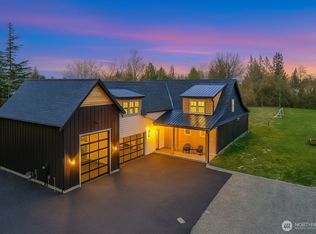STUNNING new construction 4 bed, 3.5 bath home in the desirable Lynden School District was designed with luxury in mind! It features high-end finishes and a main floor primary ensuite complete with a complete with soaking tub and walk in closet. Large flex space downstairs is perfect for an additional living room, media/theater space or MIL with private access. Bonus room upstairs offers an optional 5th bedroom while still leaving a true office on the main floor. The oversized garage provides ample room for vehicles, RV storage, or home gym. Built for comfort and sustainability with an electric vehicle charging station and solar energy system, this home blends elegance, efficiency, and modern living. Minutes from golf! Opportunity awaits!
Active
Listed by:
Aimee Slesk,
Windermere Real Estate Whatcom
$1,499,000
6917 Red Ridge Drive, Lynden, WA 98264
5beds
3,912sqft
Est.:
Single Family Residence
Built in 2025
0.57 Acres Lot
$1,476,500 Zestimate®
$383/sqft
$-- HOA
What's special
Bonus roomLarge flex spaceMain floor primary ensuiteWalk in closetSoaking tub
- 108 days |
- 734 |
- 16 |
Zillow last checked: 8 hours ago
Listing updated: October 31, 2025 at 12:43pm
Listed by:
Aimee Slesk,
Windermere Real Estate Whatcom
Source: NWMLS,MLS#: 2449615
Tour with a local agent
Facts & features
Interior
Bedrooms & bathrooms
- Bedrooms: 5
- Bathrooms: 4
- Full bathrooms: 2
- 3/4 bathrooms: 1
- 1/2 bathrooms: 1
- Main level bathrooms: 2
- Main level bedrooms: 1
Primary bedroom
- Level: Main
Bedroom
- Level: Lower
Bedroom
- Description: bonus/optional bedroom
Bathroom full
- Level: Main
Bathroom three quarter
- Level: Lower
Other
- Level: Main
Bonus room
- Description: optional bedroom/bonus
Den office
- Level: Main
Entry hall
- Level: Main
Family room
- Level: Lower
Kitchen with eating space
- Level: Main
Living room
- Level: Main
Utility room
- Level: Main
Heating
- Fireplace, 90%+ High Efficiency, Forced Air, Heat Pump, Electric, Natural Gas, Solar (Unspecified)
Cooling
- Heat Pump
Appliances
- Included: Dishwasher(s), Disposal, Double Oven, Refrigerator(s), Stove(s)/Range(s), Garbage Disposal, Water Heater: Electric, Water Heater Location: garage
Features
- Bath Off Primary, Dining Room, Walk-In Pantry
- Flooring: Ceramic Tile, Vinyl Plank, Carpet
- Windows: Double Pane/Storm Window
- Basement: Finished
- Number of fireplaces: 1
- Fireplace features: Gas, Main Level: 1, Fireplace
Interior area
- Total structure area: 3,912
- Total interior livable area: 3,912 sqft
Property
Parking
- Total spaces: 4
- Parking features: Attached Garage, RV Parking
- Attached garage spaces: 4
Features
- Levels: Two
- Stories: 2
- Entry location: Main
- Patio & porch: Bath Off Primary, Double Pane/Storm Window, Dining Room, Fireplace, Vaulted Ceiling(s), Walk-In Closet(s), Walk-In Pantry, Water Heater
- Has view: Yes
- View description: Territorial
Lot
- Size: 0.57 Acres
- Features: Dead End Street, Paved, Cable TV, Electric Car Charging, Fenced-Partially, High Speed Internet, Patio, RV Parking
- Topography: Level
Details
- Parcel number: 3903055000420000
- Zoning: RR2
- Zoning description: Jurisdiction: County
- Special conditions: Standard
Construction
Type & style
- Home type: SingleFamily
- Architectural style: Northwest Contemporary
- Property subtype: Single Family Residence
Materials
- Cement Planked, Wood Products, Cement Plank
- Foundation: Poured Concrete
- Roof: Composition
Condition
- Very Good
- New construction: Yes
- Year built: 2025
- Major remodel year: 2025
Details
- Builder name: Redwood DBM LLC
Utilities & green energy
- Electric: Company: PSE
- Sewer: Septic Tank, Company: Septic
- Water: Public, Company: City of Lynden
Green energy
- Energy generation: Solar
Community & HOA
Community
- Subdivision: Lynden
Location
- Region: Lynden
Financial & listing details
- Price per square foot: $383/sqft
- Tax assessed value: $644,015
- Annual tax amount: $5,221
- Date on market: 4/11/2025
- Cumulative days on market: 316 days
- Listing terms: Cash Out,Conventional
- Inclusions: Dishwasher(s), Double Oven, Garbage Disposal, Refrigerator(s), Stove(s)/Range(s)
Estimated market value
$1,476,500
$1.40M - $1.55M
$4,069/mo
Price history
Price history
| Date | Event | Price |
|---|---|---|
| 10/31/2025 | Listed for sale | $1,499,000+361.2%$383/sqft |
Source: | ||
| 7/13/2023 | Sold | $325,000$83/sqft |
Source: Public Record Report a problem | ||
Public tax history
Public tax history
| Year | Property taxes | Tax assessment |
|---|---|---|
| 2024 | $5,221 +153.5% | $644,015 +134.2% |
| 2023 | $2,060 | $275,000 |
Find assessor info on the county website
BuyAbility℠ payment
Est. payment
$8,028/mo
Principal & interest
$7154
Property taxes
$874
Climate risks
Neighborhood: 98264
Nearby schools
GreatSchools rating
- 5/10Fisher Elementary SchoolGrades: K-5Distance: 3.7 mi
- 5/10Lynden Middle SchoolGrades: 6-8Distance: 4.8 mi
- 6/10Lynden High SchoolGrades: 9-12Distance: 4.1 mi
Schools provided by the listing agent
- Elementary: Fisher Elem
- Middle: Lynden Mid
- High: Lynden High
Source: NWMLS. This data may not be complete. We recommend contacting the local school district to confirm school assignments for this home.
- Loading
- Loading
