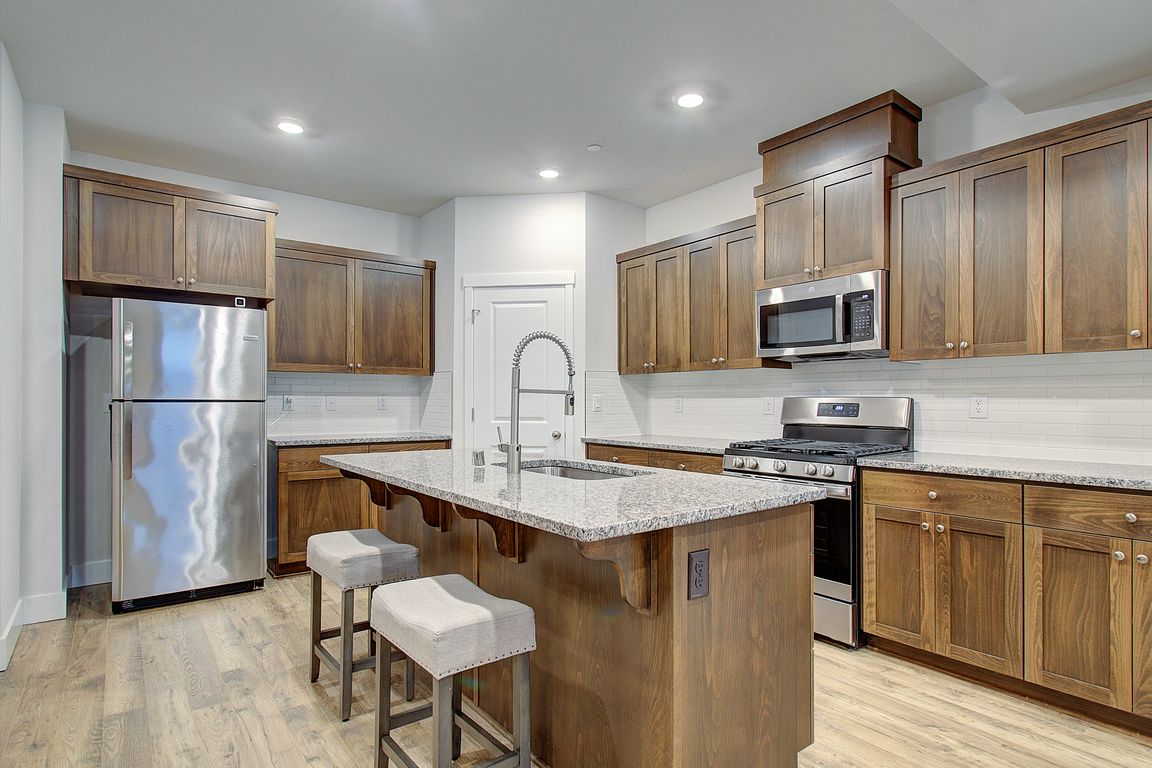
Active
$425,000
3beds
1,789sqft
6917 NE 16th Ave, Vancouver, WA 98665
3beds
1,789sqft
Residential, townhouse
Built in 2022
1,306 sqft
2 Attached garage spaces
$238 price/sqft
$216 monthly HOA fee
What's special
Flexible loft spaceWalk-in closetSerene primary suiteDual sinksOversized showerBeautifully designed kitchenDining area
Immaculate "like new" craftsman townhome in the heart of Hazel Dell, blending comfort, style, and effortless living. This 3 bedroom, 2.5 bath home offers a bright open concept main level with a beautifully designed kitchen, dining area, and spacious living room that flows perfectly for everyday living or entertaining. Upstairs, the ...
- 7 days |
- 206 |
- 6 |
Source: RMLS (OR),MLS#: 694202290
Travel times
Kitchen
Primary Bedroom
Bedroom
Zillow last checked: 8 hours ago
Listing updated: November 29, 2025 at 10:01am
Listed by:
Johan Henriksbo 360-600-0587,
Knipe Realty ERA Powered
Source: RMLS (OR),MLS#: 694202290
Facts & features
Interior
Bedrooms & bathrooms
- Bedrooms: 3
- Bathrooms: 3
- Full bathrooms: 2
- Partial bathrooms: 1
- Main level bathrooms: 1
Rooms
- Room types: Bedroom 2, Bedroom 3, Dining Room, Family Room, Kitchen, Living Room, Primary Bedroom
Primary bedroom
- Level: Upper
Bedroom 2
- Level: Upper
Bedroom 3
- Level: Upper
Heating
- Forced Air
Cooling
- Central Air
Appliances
- Included: Dishwasher, Disposal, Free-Standing Gas Range, Free-Standing Refrigerator, Gas Appliances, Microwave, Stainless Steel Appliance(s), Electric Water Heater, Gas Water Heater
- Laundry: Laundry Room
Features
- High Ceilings, Granite, Pantry
- Flooring: Wall to Wall Carpet
- Windows: Double Pane Windows
- Basement: Crawl Space
Interior area
- Total structure area: 1,789
- Total interior livable area: 1,789 sqft
Property
Parking
- Total spaces: 2
- Parking features: Covered, On Street, Garage Door Opener, Attached
- Attached garage spaces: 2
- Has uncovered spaces: Yes
Accessibility
- Accessibility features: Garage On Main, Ground Level, Minimal Steps, Accessibility
Features
- Levels: Two
- Stories: 2
Lot
- Size: 1,306.8 Square Feet
- Features: Level, SqFt 0K to 2999
Details
- Parcel number: 986057425
Construction
Type & style
- Home type: Townhouse
- Property subtype: Residential, Townhouse
- Attached to another structure: Yes
Materials
- Cement Siding
- Roof: Composition
Condition
- Resale
- New construction: No
- Year built: 2022
Utilities & green energy
- Gas: Gas
- Sewer: Public Sewer
- Water: Public
Community & HOA
Community
- Security: Fire Sprinkler System
HOA
- Has HOA: Yes
- Amenities included: Commons, Management
- HOA fee: $216 monthly
Location
- Region: Vancouver
Financial & listing details
- Price per square foot: $238/sqft
- Tax assessed value: $317,909
- Annual tax amount: $3,454
- Date on market: 11/28/2025
- Listing terms: Cash,Conventional,FHA,VA Loan
- Road surface type: Paved