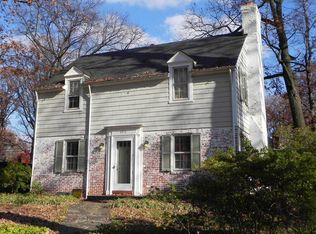You've heard it---"you can't always get what you want...." but this is just about perfect. 6917 Kenleigh is renovated and remodeled to fit today's lifestyle without compromising the integrity and design of original Stoneleigh details. Look around--you'll find this home is as close to perfect as they come. The kitchen is huge and open to the family room. The first floor has a great flow and is open yet you know where each room starts and ends. The master suite is huge with two closets, master bath, and bedroom large enough for a king-sized bed plus dressers and a desk. Lots of room for everyone to have their own space. Work from home spaces, school from home spaces--and a neighborhood full of friends to lean on. Four large bedrooms perfect for office work and school work. Meticulously maintained . Plenty of rooms for everyone to spread out. The utmost care has been given to restoring and improving this home. Ride your bikes through the tree-lined streets to the community pool and elementary school (less than 1/3 mile away--just a block), middle school (.5 mile away) or walk to Towson High (.9 mile away). Walk up to the ice cream place and juice bar on the corner, and grab your Grande Starbucks drink at the local drive-through. 6917 Kenleigh is one of Stoneleigh's finest homes with a massive renovation adding kitchen, family room and bedroom 4 addition. There's nothing left to do: master suite with full bath, 4 bedrooms on 2nd floor, attic storage, finished lower level with full bath, and the most fantastic kitchen you've seen in a long time. Recent blue stone patio with fireplace, gas fireplace in family room off kitchen. Barn door aesthetics to cover sliders to teak porch. Custom built-ins in living room. Irrigation system, custom evening lighting, stone gas fireplace wall, roof deck, Ipe decking. Walk to Stoneleigh pool and Stoneleigh Elementary. Everyone enjoys being outside these days-- Shops and outdoor restaurant nearby. Walk to all local schools. Community pool. Live and enjoy the Stoneleigh Experience and create a lifetime of memories.
This property is off market, which means it's not currently listed for sale or rent on Zillow. This may be different from what's available on other websites or public sources.
