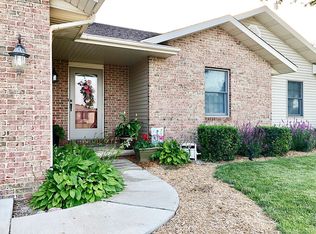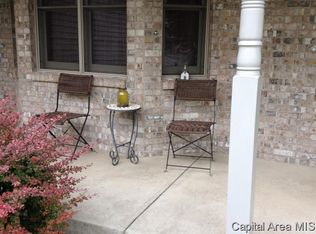THIS WELL MAINTAINED STEEL FRAMED RANCH IN LAKE POINTE HAS NEW HW FLOORING THRU-OUT, ALL NEW FIXTURES & FRESH PAINT. THE FULL BASEMENT HAS FAMILY RM/REC ROOM, 4TH BEDRM & FULL BATH PLUS LOADS OF STORAGE SPACE. LG. FENCED BACKYARD W/NEW 18X18 COVERED DECK IS GREAT FOR OUTDOOR ENTERTAINING. MUST SEE! SQ. FT. BELIEVED TO BE ACCURATE BUT NOT WARRANTED.
This property is off market, which means it's not currently listed for sale or rent on Zillow. This may be different from what's available on other websites or public sources.


