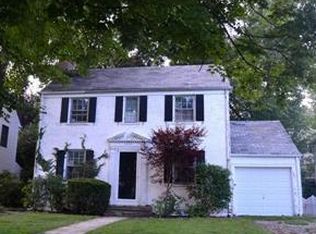FABULOUS EXPANSION AND COMPLETE RENOVATION IN 2013 OF THIS OUTSTANDING BRICK COLONIAL WITH TRANSITIONAL OPEN SUN FILLED INTERIOR FLOOR PLAN. STUNNING GOURMET KITCHEN WITH TOP OF THE LINE APPLIANCES, CUSTOM WOOD HARBOUR CABINETRY AND DESIGNER QUARTZITE COUNTERTOPS. DINING/BREAKFAST AREA WITH FLOOR TO CEILING INSULATED PICTURE WINDOW AND ADJOINING FAMILY ROOM WITH BUILT IN AUDIO/STEREO. LOVELY LIVING ROOM WITH FIREPLACE AND TRADITIONAL MANTEL. ALL CUSTOM MAPLE FLOORS ON THE MAIN LEVEL. UPPER LEVEL BOASTS 5 BEDROOMS WITH HIGH CEILINGS, OAK FLOORS AND 3 BATHS INCLUDING A DELUXE MASTER WITH A WALK- IN DRESSING ROOM, FLOOR TO CEILING PICTURE WINDOW AND SENSATIONAL LUXURY MASTER BATH. A PRIVATE REAR YARD IS ENHANCED WITH AN EXPANSIVE FLAGSTONE PATIO, STONE RETAINING WALLS AND GORGEOUS MATURE SPECIMEN PLANTINGS. FURTHER ENHANCING THE HOME'S APPEAL IS A ONE CAR GARAGE. IDEALLY LOCATED IN THE HEART OF THE BRADLEY VILLAGE CLOSE IN COMMUNITY, THE HOME IS ONLY BLOCKS TO THE VIBRANCY OF DOWNTOWN BETHESDA AND METRO. A RARE OPPORTUNITY AT A SPECIAL PRICE.
This property is off market, which means it's not currently listed for sale or rent on Zillow. This may be different from what's available on other websites or public sources.
