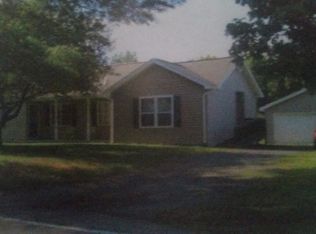Sold for $300,000
$300,000
6917 Erly Rd, Elliottsburg, PA 17024
3beds
1,728sqft
Manufactured Home
Built in 1997
1.42 Acres Lot
$300,100 Zestimate®
$174/sqft
$1,215 Estimated rent
Home value
$300,100
Estimated sales range
Not available
$1,215/mo
Zestimate® history
Loading...
Owner options
Explore your selling options
What's special
Short Notice Public Auction! Professional photos coming Friday! This property is going to onsite auction 3/29/2025 at and is being sold with reserve. Online bidding available. LISTED PRICE IS ONLY A SUGGESTED OPENING BID AND IS NOT INDICATIVE OF THE FINAL SALES PRICE WHICH WILL BE BY SELLER CONFIRMATION DAY OF AUCTION. Terms: Down payment of $10,000 required day of auction. Settlement on or before 5/28/2025. Transfer taxes to be paid by buyer. Real Estate taxes shall be prorated. Level 1.4-Acre property with well-maintained double wide home, 3 bedrooms, 2 bathrooms, attached 2-car garage and 2-story detached garage/shop. This property offers a great combination of home, garage space, and land.
Zillow last checked: 8 hours ago
Listing updated: May 29, 2025 at 08:44am
Listed by:
Gerald Nolt 717-582-6589,
Beiler-Campbell Realtors-Quarryville,
Co-Listing Agent: J. Meryl Stoltzfus 717-629-6036,
Beiler-Campbell Realtors-Quarryville
Bought with:
Unrepresented Buyer
Unrepresented Buyer Office
Source: Bright MLS,MLS#: PAPY2007022
Facts & features
Interior
Bedrooms & bathrooms
- Bedrooms: 3
- Bathrooms: 2
- Full bathrooms: 2
- Main level bathrooms: 2
- Main level bedrooms: 3
Primary bedroom
- Features: Walk-In Closet(s)
- Level: Main
- Area: 221 Square Feet
- Dimensions: 13 x 17
Bedroom 2
- Features: Walk-In Closet(s)
- Level: Main
- Area: 132 Square Feet
- Dimensions: 11 x 12
Bedroom 3
- Features: Walk-In Closet(s)
- Level: Main
- Area: 132 Square Feet
- Dimensions: 11 x 12
Primary bathroom
- Features: Bathroom - Stall Shower
- Level: Main
- Area: 91 Square Feet
- Dimensions: 13 x 7
Bathroom 1
- Features: Bathroom - Tub Shower
- Level: Main
- Area: 36 Square Feet
- Dimensions: 4 x 9
Breakfast room
- Level: Main
- Area: 63 Square Feet
- Dimensions: 9 x 7
Dining room
- Level: Main
- Area: 256 Square Feet
- Dimensions: 16 x 16
Kitchen
- Level: Main
- Area: 192 Square Feet
- Dimensions: 16 x 12
Laundry
- Level: Main
- Area: 63 Square Feet
- Dimensions: 7 x 9
Living room
- Level: Main
- Area: 340 Square Feet
- Dimensions: 20 x 17
Heating
- Forced Air, Oil, Electric
Cooling
- Central Air, Electric
Appliances
- Included: Electric Water Heater
- Laundry: Main Level, Laundry Room
Features
- Flooring: Carpet, Vinyl
- Has basement: No
- Has fireplace: No
Interior area
- Total structure area: 1,728
- Total interior livable area: 1,728 sqft
- Finished area above ground: 1,728
- Finished area below ground: 0
Property
Parking
- Total spaces: 6
- Parking features: Garage Door Opener, Garage Faces Front, Storage, Oversized, Garage Faces Side, Gravel, Attached, Detached, Driveway
- Attached garage spaces: 4
- Uncovered spaces: 2
Accessibility
- Accessibility features: None
Features
- Levels: One
- Stories: 1
- Patio & porch: Porch, Roof, Deck
- Pool features: None
- Frontage length: Road Frontage: 238
Lot
- Size: 1.42 Acres
- Features: Front Yard, Level, Rural, SideYard(s)
Details
- Additional structures: Above Grade, Below Grade
- Additional parcels included: 230096.00067.000
- Parcel number: 230096.00066.000
- Zoning: NONE
- Special conditions: Auction
- Horses can be raised: Yes
- Horse amenities: Horses Allowed
Construction
Type & style
- Home type: MobileManufactured
- Architectural style: Other
- Property subtype: Manufactured Home
Materials
- Vinyl Siding
- Foundation: Crawl Space
- Roof: Architectural Shingle
Condition
- New construction: No
- Year built: 1997
Utilities & green energy
- Electric: 200+ Amp Service
- Sewer: On Site Septic
- Water: Well
- Utilities for property: Electricity Available, Water Available, Phone Connected, Sewer Available
Community & neighborhood
Location
- Region: Elliottsburg
- Subdivision: Perry County
- Municipality: SAVILLE TWP
Other
Other facts
- Listing agreement: Exclusive Right To Sell
- Body type: Double Wide
- Listing terms: Cash,Conventional
- Ownership: Fee Simple
- Road surface type: Paved
Price history
| Date | Event | Price |
|---|---|---|
| 9/15/2025 | Sold | $300,000+22.4%$174/sqft |
Source: Public Record Report a problem | ||
| 5/29/2025 | Sold | $245,000$142/sqft |
Source: | ||
Public tax history
| Year | Property taxes | Tax assessment |
|---|---|---|
| 2024 | $1,905 | $99,900 |
| 2023 | $1,905 | $99,900 |
| 2022 | $1,905 +6.3% | $99,900 |
Find assessor info on the county website
Neighborhood: 17024
Nearby schools
GreatSchools rating
- 7/10Blain El SchoolGrades: PK-5Distance: 10.5 mi
- 7/10West Perry Middle SchoolGrades: 6-8Distance: 2.7 mi
- 6/10West Perry Senior High SchoolGrades: 9-12Distance: 2.5 mi
Schools provided by the listing agent
- Middle: West Perry Middle
- High: West Perry High School
- District: West Perry
Source: Bright MLS. This data may not be complete. We recommend contacting the local school district to confirm school assignments for this home.
