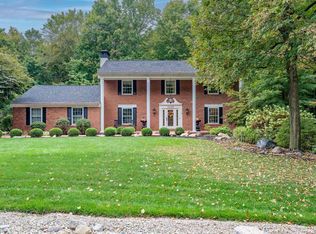Escape to the peaceful park like setting of this fully furnished 4 bedroom, 2.5 bath home on full finished walkout basement. Park-like 2 acre wooded lot with creek and trails throughout. Enjoy the wildlife from the 300 sq.ft.4 seasons sunroom with beautiful tree tops view of woods. Entertain your family and friends with the sunroom, deck, walk out basement with wet bar, and covered patio or enjoy the peace and quiet relaxing around the fish pond. Aboite Trail is close by! Lots of Walnut trees! Rent for this house furnished is $3300/mo., but could be rented unfurnished depending on your needs.
This property is off market, which means it's not currently listed for sale or rent on Zillow. This may be different from what's available on other websites or public sources.

