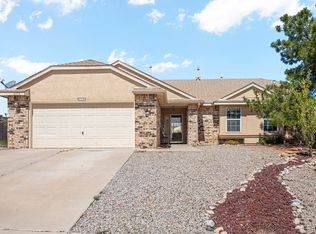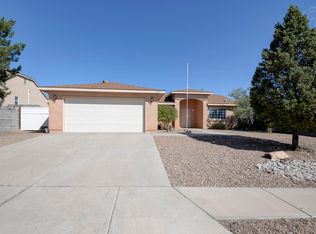Sold on 08/12/24
Price Unknown
6916 Topeka Hills Dr NE, Rio Rancho, NM 87144
3beds
1,256sqft
Single Family Residence
Built in 1997
10,454.4 Square Feet Lot
$282,400 Zestimate®
$--/sqft
$1,845 Estimated rent
Home value
$282,400
$254,000 - $313,000
$1,845/mo
Zestimate® history
Loading...
Owner options
Explore your selling options
What's special
Step into your future home imbued with understated elegance. Greeted by a calming neutral color paint scheme, a fresh interior paint job enhances the house's comforting atmosphere. Subtle yet significant improvements such as partial flooring replacement contribute to the fresh, updated feel of the property. The true gem of this property, however, lies in its outdoor features. Imagine relaxing weekends spent on the private, generously sized patio, with a steaming cup of coffee in the morning or a chilled beverage in the evening. The fenced-in backyard, not only ensures privacy but also provides a protected area for leisure activities. With its tasteful design and impressive features, this home is inviting you to create a myriad of memorable moments.
Zillow last checked: 8 hours ago
Listing updated: August 22, 2024 at 10:58pm
Listed by:
Tara Jones homes@opendoor.com,
Opendoor Brokerage, LLC,
Nathan T Stroobants 720-586-4747,
Opendoor Brokerage, LLC
Bought with:
Home Hunter Realty Group Team
Berkshire Hathaway Home Svc NM
Source: SWMLS,MLS#: 1060952
Facts & features
Interior
Bedrooms & bathrooms
- Bedrooms: 3
- Bathrooms: 2
- Full bathrooms: 2
Primary bedroom
- Level: Main
- Area: 156
- Dimensions: 13 x 12
Kitchen
- Level: Main
- Area: 88
- Dimensions: 11 x 8
Living room
- Level: Main
- Area: 192
- Dimensions: 16 x 12
Heating
- Central, Forced Air, Natural Gas
Cooling
- None
Appliances
- Included: Dishwasher
- Laundry: Washer Hookup, Electric Dryer Hookup, Gas Dryer Hookup
Features
- Main Level Primary
- Flooring: Carpet, Laminate, Tile
- Windows: Vinyl
- Has basement: No
- Has fireplace: No
Interior area
- Total structure area: 1,256
- Total interior livable area: 1,256 sqft
- Finished area below ground: 0
Property
Parking
- Total spaces: 2
- Parking features: Attached, Garage
- Attached garage spaces: 2
Accessibility
- Accessibility features: None
Features
- Levels: One
- Stories: 1
- Exterior features: Private Yard
- Fencing: Wall
Lot
- Size: 10,454 sqft
Details
- Parcel number: R054777
- Zoning description: R-1
Construction
Type & style
- Home type: SingleFamily
- Property subtype: Single Family Residence
Materials
- Frame, Stucco
- Roof: Composition
Condition
- Resale
- New construction: No
- Year built: 1997
Details
- Builder name: Amrep
Utilities & green energy
- Electric: None
- Sewer: Public Sewer
- Water: Public
- Utilities for property: Electricity Connected, Natural Gas Connected, Sewer Connected
Green energy
- Energy generation: None
Community & neighborhood
Location
- Region: Rio Rancho
- Subdivision: ENCHANTED HILLS 4
Other
Other facts
- Listing terms: Cash,Conventional,FHA,VA Loan
Price history
| Date | Event | Price |
|---|---|---|
| 8/12/2024 | Sold | -- |
Source: | ||
| 7/3/2024 | Pending sale | $288,000$229/sqft |
Source: | ||
| 7/1/2024 | Listed for sale | $288,000$229/sqft |
Source: | ||
| 6/9/2024 | Pending sale | $288,000$229/sqft |
Source: | ||
| 5/30/2024 | Price change | $288,000-3%$229/sqft |
Source: | ||
Public tax history
| Year | Property taxes | Tax assessment |
|---|---|---|
| 2025 | $3,368 +112.5% | $96,509 +119.4% |
| 2024 | $1,585 +2.6% | $43,983 +3% |
| 2023 | $1,544 +1.9% | $42,702 +3% |
Find assessor info on the county website
Neighborhood: Enchanted Hills
Nearby schools
GreatSchools rating
- 7/10Vista Grande Elementary SchoolGrades: K-5Distance: 1.1 mi
- 8/10Mountain View Middle SchoolGrades: 6-8Distance: 1 mi
- 7/10V Sue Cleveland High SchoolGrades: 9-12Distance: 3.1 mi
Schools provided by the listing agent
- Elementary: Vista Grande
- Middle: Mountain View
- High: V. Sue Cleveland
Source: SWMLS. This data may not be complete. We recommend contacting the local school district to confirm school assignments for this home.
Get a cash offer in 3 minutes
Find out how much your home could sell for in as little as 3 minutes with a no-obligation cash offer.
Estimated market value
$282,400
Get a cash offer in 3 minutes
Find out how much your home could sell for in as little as 3 minutes with a no-obligation cash offer.
Estimated market value
$282,400

