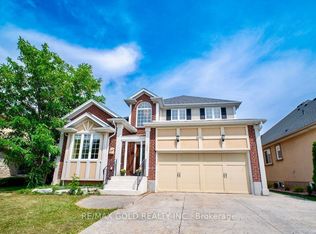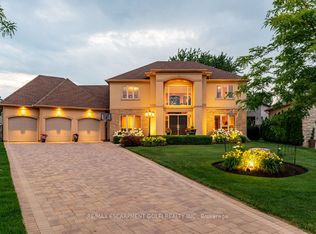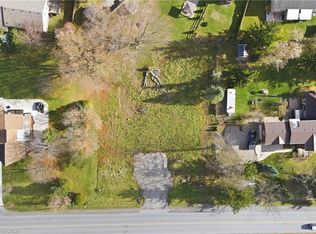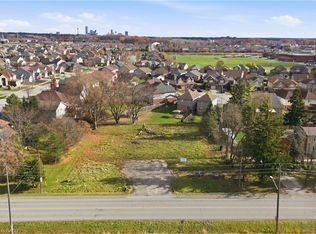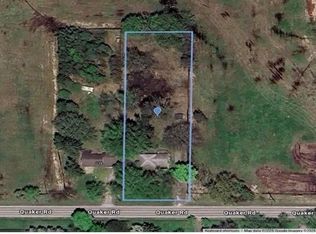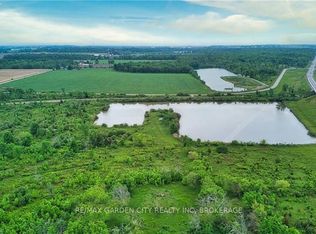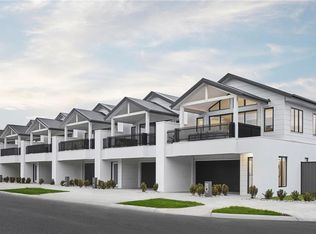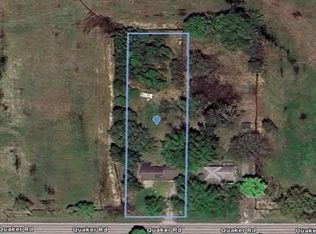Exceptional opportunity for investors, developers, or savvy buyers in one of the city’s most rapidly growing areas! Set on nearly one acre of land, this property offers immediate development potential. With zoning support in place, the lot could be redeveloped into 4 detached homes, 14+ townhomes, or a 3–4 storey condo building (buyer to verify with city). Directly next door, a 7-unit townhome project is already underway—highlighting the strong demand and growth in this location. Proximity to top-rated elementary and secondary schools, major retail including Costco, Walmart, FreshCo and Metro, and the new General Hospital currently under construction only further enhances the value. For those seeking a residence, the existing beautifully character 2-storey home offers over 4,000 sq. ft. above grade plus a finished basement. Features include 4 spacious bedrooms, 2 fully renovated bathrooms upstairs, and multiple large principal rooms on the main floor, including a bright modern kitchen updated in 2021. Additional updates include new side roof shingles (2021), radiant water heating, separate central A/C system, and a new instant hot water system (2023, rental). An oversized detached garage with power and water offers flexible use as a workshop or additional storage. This is a rare dual-purpose property: move into a beautiful home and making it your own today while capitalizing on its outstanding development potential for tomorrow. Don’t miss this chance to secure nearly an acre in a prime growth corridor.
Lot/land
C$1,690,000
6916 Garner Rd, Niagara Falls, ON L2H 0X6
--beds
--baths
0.92Acres
Residential, Unimproved Land
Built in ----
0.92 Acres Lot
$-- Zestimate®
C$--/sqft
C$-- HOA
What's special
Bright modern kitchenNew side roof shinglesRadiant water heatingOversized detached garage
- 74 days |
- 11 |
- 0 |
Zillow last checked: 8 hours ago
Listing updated: October 01, 2025 at 09:57am
Listed by:
Rob Golfi, Salesperson,
RE/MAX Escarpment Golfi Realty Inc.
Source: ITSO,MLS®#: 40775382Originating MLS®#: Cornerstone Association of REALTORS®
Facts & features
Interior
Features
- Has fireplace: No
Property
Features
- Frontage type: East
- Frontage length: 182.14
Lot
- Size: 0.92 Acres
- Dimensions: 182.14 x 220
- Features: Urban, Ample Parking, Highway Access, Visual Exposure
Details
- Parcel number: 642640821
- Zoning: R1C, DH
Utilities & green energy
- Sewer: Sewer (Municipal)
- Water: Municipal
- Utilities for property: Electricity Connected, Natural Gas Connected
Community & HOA
Location
- Region: Niagara Falls
Financial & listing details
- Annual tax amount: C$10,032
- Date on market: 10/1/2025
- Electric utility on property: Yes
Rob Golfi, Salesperson
(905) 575-7700
By pressing Contact Agent, you agree that the real estate professional identified above may call/text you about your search, which may involve use of automated means and pre-recorded/artificial voices. You don't need to consent as a condition of buying any property, goods, or services. Message/data rates may apply. You also agree to our Terms of Use. Zillow does not endorse any real estate professionals. We may share information about your recent and future site activity with your agent to help them understand what you're looking for in a home.
Price history
Price history
| Date | Event | Price |
|---|---|---|
| 10/1/2025 | Listed for sale | C$1,690,000 |
Source: ITSO #40775382 Report a problem | ||
Public tax history
Public tax history
Tax history is unavailable.Climate risks
Neighborhood: Garner
Nearby schools
GreatSchools rating
- 4/10Harry F Abate Elementary SchoolGrades: 2-6Distance: 5.4 mi
- 3/10Gaskill Preparatory SchoolGrades: 7-8Distance: 6.4 mi
- 3/10Niagara Falls High SchoolGrades: 9-12Distance: 7.2 mi
- Loading
