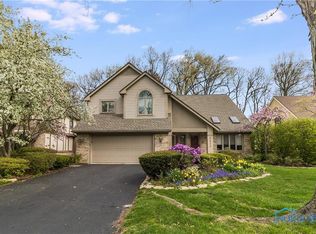Superb 4 bedroom home is beautifully landscaped and offers over 3200SF of living space! Updated eat-in kitchen offers oversize island, granite, tile, stainless appl & tons of cabinets! Gorgeous bathroom updates include tile showers, euro glass, new fixtures and tile floor. Large inground swimming pool, fenced yard and large cement patio make Summertime entertaining easy. Traditional formal living and dining rooms. Family room features fireplace, built-ins and bay window. All bedrooms on upper level. Desirable neighborhood and location.
This property is off market, which means it's not currently listed for sale or rent on Zillow. This may be different from what's available on other websites or public sources.

