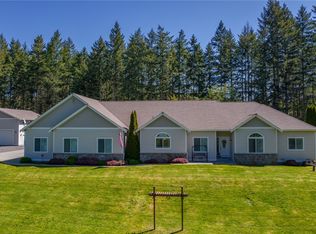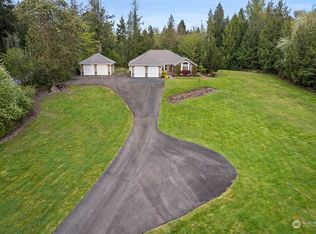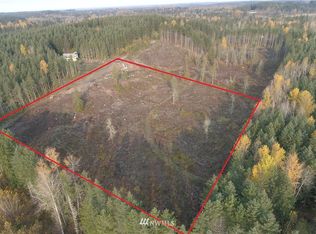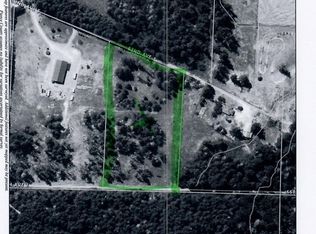Sold
Listed by:
Bobby Brown,
Keller Williams Realty
Bought with: Windermere Prof Partners
$772,000
6915 Stringtown Road E, Eatonville, WA 98328
3beds
1,782sqft
Manufactured On Land
Built in 1992
7.98 Acres Lot
$770,100 Zestimate®
$433/sqft
$3,124 Estimated rent
Home value
$770,100
$724,000 - $824,000
$3,124/mo
Zestimate® history
Loading...
Owner options
Explore your selling options
What's special
Discover the perfect blend of comfort, privacy, and functionality in this beautifully remodeled 3-bed, 2-bath home - plus a 4th bed or office all nestled on 8 flat, usable acres of pasture and trees with no wetlands where deer and elk frequently roam. Massive shop with a loft (potential ADU), Cat 6 wiring for internet, 120-amp service, with water, and an RV-sized door. Large barn with multiple stalls, power, water. Fenced garden with raised beds, fruit trees, & multiple storage buildings included. Inside, the home shines with fresh interior and exterior paint, updated flooring, a remodeled kitchen and bathrooms, and a newer roof - making it truly move-in ready. A rare combination of rural charm & modern upgrades - this one has it all!
Zillow last checked: 8 hours ago
Listing updated: November 30, 2025 at 04:04am
Listed by:
Bobby Brown,
Keller Williams Realty
Bought with:
Carolyn Anderson-Graham, 74597
Windermere Prof Partners
Source: NWMLS,MLS#: 2438474
Facts & features
Interior
Bedrooms & bathrooms
- Bedrooms: 3
- Bathrooms: 2
- Full bathrooms: 2
- Main level bathrooms: 2
- Main level bedrooms: 3
Primary bedroom
- Level: Main
Bedroom
- Level: Main
Bedroom
- Level: Main
Bathroom full
- Level: Main
Bathroom full
- Level: Main
Bonus room
- Level: Main
Dining room
- Level: Main
Entry hall
- Level: Main
Family room
- Level: Main
Kitchen without eating space
- Level: Main
Living room
- Level: Main
Utility room
- Level: Main
Heating
- Forced Air, Electric
Cooling
- None
Appliances
- Included: Dishwasher(s), Microwave(s), Refrigerator(s), Stove(s)/Range(s), Water Heater: Electric, Water Heater Location: Utility Room
Features
- Bath Off Primary, Dining Room
- Flooring: Laminate, Vinyl Plank, Carpet
- Doors: French Doors
- Windows: Double Pane/Storm Window
- Basement: None
- Has fireplace: No
Interior area
- Total structure area: 1,782
- Total interior livable area: 1,782 sqft
Property
Parking
- Total spaces: 10
- Parking features: Driveway, Detached Garage, Off Street, RV Parking
- Garage spaces: 10
Features
- Levels: One
- Stories: 1
- Entry location: Main
- Patio & porch: Bath Off Primary, Double Pane/Storm Window, Dining Room, French Doors, Water Heater
- Has view: Yes
- View description: Territorial
Lot
- Size: 7.98 Acres
- Dimensions: 324' x 1100'
- Features: Paved, Barn, Deck, Fenced-Partially, Gated Entry, High Speed Internet, Outbuildings, RV Parking, Shop, Stable
- Topography: Level,Terraces
- Residential vegetation: Brush, Fruit Trees, Garden Space, Pasture, Wooded
Details
- Parcel number: 0416071025
- Zoning: R10
- Zoning description: Jurisdiction: County
- Special conditions: Standard
Construction
Type & style
- Home type: MobileManufactured
- Property subtype: Manufactured On Land
Materials
- Cement Planked, Wood Siding, Wood Products, Cement Plank
- Foundation: Concrete Ribbon
- Roof: Composition
Condition
- Updated/Remodeled
- Year built: 1992
Utilities & green energy
- Electric: Company: Ohop Mutual
- Sewer: Septic Tank
- Water: Individual Well
- Utilities for property: Starlink
Community & neighborhood
Location
- Region: Eatonville
- Subdivision: Eatonville
Other
Other facts
- Body type: Double Wide
- Listing terms: Cash Out,Conventional,FHA,VA Loan
- Cumulative days on market: 7 days
Price history
| Date | Event | Price |
|---|---|---|
| 10/30/2025 | Sold | $772,000-3.5%$433/sqft |
Source: | ||
| 10/2/2025 | Pending sale | $799,950$449/sqft |
Source: | ||
| 9/26/2025 | Listed for sale | $799,950+185.7%$449/sqft |
Source: | ||
| 9/27/2017 | Sold | $280,000+99.6%$157/sqft |
Source: | ||
| 10/7/2016 | Sold | $140,250-14.5%$79/sqft |
Source: | ||
Public tax history
| Year | Property taxes | Tax assessment |
|---|---|---|
| 2024 | $5,758 +6% | $567,900 +5.3% |
| 2023 | $5,431 +2.6% | $539,100 -2.6% |
| 2022 | $5,291 +11.2% | $553,300 +27.7% |
Find assessor info on the county website
Neighborhood: 98328
Nearby schools
GreatSchools rating
- 5/10Eatonville Elementary SchoolGrades: K-5Distance: 3.9 mi
- 4/10Eatonville Middle SchoolGrades: 6-8Distance: 4 mi
- 4/10Eatonville High SchoolGrades: 9-12Distance: 3.7 mi



