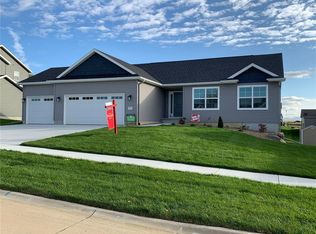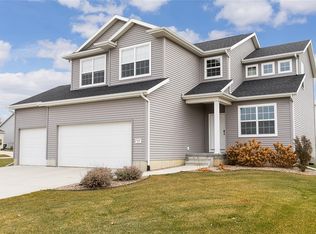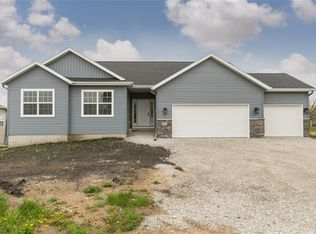Imagine what it feels like to move into a new home and not have to change ANYTHING. Plumbing fixtures, lighting, flooring materials and layout decisions provided through designer selections. Open concept floor plan fills with natural light with south-facing homesite. Explore different layout options with engineered hardwood surface throughout great room, which even includes custom iron staircase, floor outlets and wrap around fireplace. Walk-in pantry and back-entry storage. Added windows throughout to let in tons of natural light. Oversized front porch and increased entry landscaping. Lower level bedroom situated for optimal privacy and seclusion. Incredible amounts of storage space in both master closet, lower level, hall closet and garage. Minimal stairs in front/garage entrance. Large backyard with full sod serves as blank canvas for fun future landscaping oasis. Priced BELOW cost to build. Move in TODAY.
This property is off market, which means it's not currently listed for sale or rent on Zillow. This may be different from what's available on other websites or public sources.



