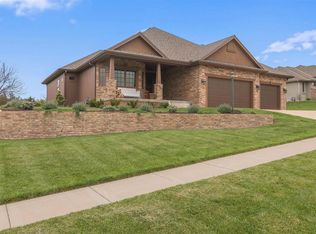Sold on 11/21/25
Price Unknown
6915 SW 43rd Ter, Topeka, KS 66610
4beds
2,922sqft
Single Family Residence, Residential
Built in 2025
0.43 Acres Lot
$585,300 Zestimate®
$--/sqft
$3,132 Estimated rent
Home value
$585,300
$550,000 - $626,000
$3,132/mo
Zestimate® history
Loading...
Owner options
Explore your selling options
What's special
Construction has begun, but you still have time to choose colors and special touches! Been looking at building but hate the idea of high special taxes...then keep reading! Located in the highly sought after Legacy Woods subdivision this 4BR, 3BA ranch sits on almost a 1/2 acre and will have ZERO special taxes! The main floor will feature 1,904 sq ft, 10 ft ceilings in the entry/family room, walk in pantry, full laundry room off primary bedroom and spacious BR sizes. The walkout basement offers an additional 1,018 finished sq ft with plenty of storage space. Need 5BRs? It won't be hard to wall off the south west section of the rec room to accommodate that! Outside features include a large covered patio and the builder was able to keep a full grown tree out back providing great shade to the back side of the house/walk out area.
Zillow last checked: 8 hours ago
Listing updated: November 21, 2025 at 01:26pm
Listed by:
Rachelle Peters 785-249-6353,
Genesis, LLC, Realtors
Bought with:
Kristen Cummings, SP00229313
Genesis, LLC, Realtors
Source: Sunflower AOR,MLS#: 236751
Facts & features
Interior
Bedrooms & bathrooms
- Bedrooms: 4
- Bathrooms: 3
- Full bathrooms: 3
Primary bedroom
- Level: Main
- Area: 237
- Dimensions: 15x15.8
Bedroom 2
- Level: Main
- Area: 167.4
- Dimensions: 13.5x12.4
Bedroom 3
- Level: Main
- Area: 167.4
- Dimensions: 13.5x12.4
Bedroom 4
- Level: Basement
- Area: 171.6
- Dimensions: 13.2x13
Other
- Level: Basement
- Dimensions: potential to wall off 1
Dining room
- Level: Main
- Area: 148.2
- Dimensions: 11.4x13
Kitchen
- Level: Main
- Area: 180
- Dimensions: 15x12
Laundry
- Level: Main
- Area: 48.64
- Dimensions: 7.6x6.4
Living room
- Level: Main
- Area: 338.2
- Dimensions: 17.8x19
Recreation room
- Level: Basement
- Dimensions: 16.10x35 (irreg)
Heating
- Electric
Cooling
- Central Air
Appliances
- Laundry: Main Level, Separate Room
Features
- Flooring: Ceramic Tile, Laminate, Carpet
- Basement: Concrete,Full,Partially Finished,Walk-Out Access
- Has fireplace: Yes
- Fireplace features: Gas
Interior area
- Total structure area: 2,922
- Total interior livable area: 2,922 sqft
- Finished area above ground: 1,904
- Finished area below ground: 1,018
Property
Parking
- Total spaces: 3
- Parking features: Attached
- Attached garage spaces: 3
Lot
- Size: 0.43 Acres
- Dimensions: 125 x 150
Details
- Parcel number: R327852
- Special conditions: Standard,Arm's Length
Construction
Type & style
- Home type: SingleFamily
- Architectural style: Ranch
- Property subtype: Single Family Residence, Residential
Materials
- Roof: Architectural Style
Condition
- Year built: 2025
Utilities & green energy
- Water: Rural Water
Community & neighborhood
Location
- Region: Topeka
- Subdivision: Legacy Woods
HOA & financial
HOA
- Has HOA: Yes
- HOA fee: $225 annually
- Services included: Common Area Maintenance, Community Signage
- Association name: 435-640-0291
Price history
| Date | Event | Price |
|---|---|---|
| 11/21/2025 | Sold | -- |
Source: | ||
| 3/17/2025 | Price change | $585,000+5.4%$200/sqft |
Source: | ||
| 10/30/2024 | Listed for sale | $555,000+4.5%$190/sqft |
Source: | ||
| 6/19/2024 | Listing removed | $531,000$182/sqft |
Source: | ||
| 5/15/2024 | Listed for sale | $531,000$182/sqft |
Source: | ||
Public tax history
| Year | Property taxes | Tax assessment |
|---|---|---|
| 2025 | -- | $3,971 |
| 2024 | $2,727 +2.2% | $3,971 |
| 2023 | $2,668 +0.1% | $3,971 |
Find assessor info on the county website
Neighborhood: 66610
Nearby schools
GreatSchools rating
- 8/10Jay Shideler Elementary SchoolGrades: K-6Distance: 1.5 mi
- 6/10Washburn Rural Middle SchoolGrades: 7-8Distance: 2.7 mi
- 8/10Washburn Rural High SchoolGrades: 9-12Distance: 2.5 mi
Schools provided by the listing agent
- Elementary: Jay Shideler Elementary School/USD 437
- Middle: Washburn Rural Middle School/USD 437
- High: Washburn Rural High School/USD 437
Source: Sunflower AOR. This data may not be complete. We recommend contacting the local school district to confirm school assignments for this home.
