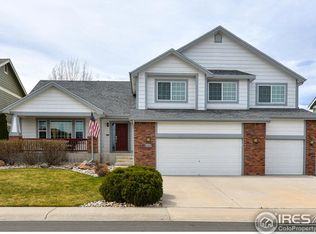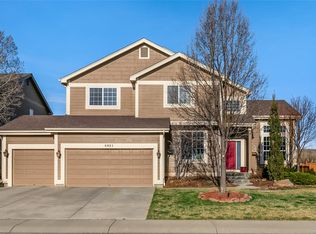Sold for $799,000
$799,000
6915 Ranger Dr, Fort Collins, CO 80526
4beds
4,552sqft
Residential-Detached, Residential
Built in 2003
8,050 Square Feet Lot
$801,700 Zestimate®
$176/sqft
$3,622 Estimated rent
Home value
$801,700
$762,000 - $842,000
$3,622/mo
Zestimate® history
Loading...
Owner options
Explore your selling options
What's special
Location, location, location-views, views, views! Backing to the 840-acre Coyote Ridge Natural Area, this one-owner home in sought-after Registry Ridge offers unbeatable access to nature and breathtaking scenery. Panoramic mountain and foothills vistas pour in through numerous west-facing windows, creating a backdrop you'll never tire of. Inside, the heart of the home is a bright, two-story great room with a fireplace and dramatic views. The kitchen features a Corian island, walk-in pantry, and an eat-in nook perfectly positioned to enjoy the scenery. A main-floor office/flex room can also serve as a fifth bedroom. Upstairs, the primary suite is a true retreat with a private west-facing deck, gas fireplace, dual closets, and a jetted tub. Three additional bedrooms (flex could be 5th) complete the second story, one with walk-in closet and one with views of Horsetooth Mountain. The basement offers over 1,500 sq. ft. of storage and future living space, with a finished 3/4 bath already in place. Outdoor living shines here: a full-length Trex deck with gazebo overlooks the fenced yard, complete with raised garden beds, raspberry bushes, and a dog run accessible from the main-floor laundry room. Neighborhood amenities include a pool, tennis/pickleball courts, trails, and two parks. You'll also love the nearby Cathy Fromme Prairie Natural Area and direct access to the Longview Bike Trail connecting Fort Collins and Loveland. This home truly has it all!
Zillow last checked: 8 hours ago
Listing updated: October 09, 2025 at 12:12pm
Listed by:
Robin Strong 970-214-2246,
Group Harmony
Bought with:
Jay Roup
Source: IRES,MLS#: 1042836
Facts & features
Interior
Bedrooms & bathrooms
- Bedrooms: 4
- Bathrooms: 4
- Full bathrooms: 2
- 3/4 bathrooms: 1
- 1/2 bathrooms: 1
Primary bedroom
- Area: 270
- Dimensions: 18 x 15
Bedroom 2
- Area: 121
- Dimensions: 11 x 11
Bedroom 3
- Area: 120
- Dimensions: 12 x 10
Bedroom 4
- Area: 154
- Dimensions: 14 x 11
Dining room
- Area: 182
- Dimensions: 14 x 13
Kitchen
- Area: 350
- Dimensions: 25 x 14
Heating
- Forced Air, Humidity Control
Cooling
- Central Air, Ceiling Fan(s)
Appliances
- Included: Water Heater, Electric Range/Oven, Dishwasher, Refrigerator
- Laundry: Washer/Dryer Hookups, Main Level
Features
- Study Area, High Speed Internet, Eat-in Kitchen, Separate Dining Room, Walk-In Closet(s), Kitchen Island, Walk-in Closet
- Flooring: Wood, Wood Floors, Carpet, Vinyl
- Windows: Window Coverings, Bay Window(s), Bay or Bow Window
- Basement: Full,Unfinished,Built-In Radon
- Has fireplace: Yes
- Fireplace features: 2+ Fireplaces
Interior area
- Total structure area: 4,553
- Total interior livable area: 4,552 sqft
- Finished area above ground: 2,977
- Finished area below ground: 1,576
Property
Parking
- Total spaces: 3
- Parking features: Garage - Attached
- Attached garage spaces: 3
- Details: Garage Type: Attached
Accessibility
- Accessibility features: Level Lot
Features
- Levels: Two
- Stories: 2
- Patio & porch: Patio, Deck
- Exterior features: Lighting
- Fencing: Fenced
- Has view: Yes
- View description: Hills
Lot
- Size: 8,050 sqft
- Features: Curbs, Gutters, Sidewalks, Fire Hydrant within 500 Feet, Lawn Sprinkler System, Level, Abuts Public Open Space
Details
- Additional structures: Kennel/Dog Run
- Parcel number: R1614853
- Zoning: LMN
- Special conditions: Private Owner
Construction
Type & style
- Home type: SingleFamily
- Property subtype: Residential-Detached, Residential
Materials
- Wood/Frame, Brick
- Roof: Composition
Condition
- Not New, Previously Owned
- New construction: No
- Year built: 2003
Utilities & green energy
- Electric: Electric, CITY OF FTC
- Gas: Natural Gas, XCEL ENERGY
- Sewer: District Sewer
- Water: District Water, FTC/LVLD
- Utilities for property: Natural Gas Available, Electricity Available, Cable Available, Trash: REPUBLIC
Community & neighborhood
Community
- Community features: Clubhouse, Tennis Court(s), Pool, Park, Hiking/Biking Trails
Location
- Region: Fort Collins
- Subdivision: Registry Ridge
HOA & financial
HOA
- Has HOA: Yes
- HOA fee: $92 monthly
- Services included: Common Amenities, Management
Other
Other facts
- Listing terms: Cash,Conventional
- Road surface type: Paved, Asphalt
Price history
| Date | Event | Price |
|---|---|---|
| 10/9/2025 | Sold | $799,000$176/sqft |
Source: | ||
| 9/9/2025 | Pending sale | $799,000$176/sqft |
Source: | ||
| 9/4/2025 | Listed for sale | $799,000+138.5%$176/sqft |
Source: | ||
| 4/6/2004 | Sold | $334,992$74/sqft |
Source: Public Record Report a problem | ||
Public tax history
| Year | Property taxes | Tax assessment |
|---|---|---|
| 2024 | $3,455 +8.3% | $45,594 -1% |
| 2023 | $3,191 -2.8% | $46,036 +22.8% |
| 2022 | $3,284 +3.5% | $37,489 -2.8% |
Find assessor info on the county website
Neighborhood: Registry Ridge
Nearby schools
GreatSchools rating
- 8/10Coyote Ridge Elementary SchoolGrades: PK-5Distance: 1.1 mi
- 4/10Lucile Erwin Middle SchoolGrades: 6-8Distance: 3.4 mi
- 6/10Loveland High SchoolGrades: 9-12Distance: 5 mi
Schools provided by the listing agent
- Elementary: Coyote Ridge
- Middle: Erwin, Lucile
- High: Loveland
Source: IRES. This data may not be complete. We recommend contacting the local school district to confirm school assignments for this home.
Get a cash offer in 3 minutes
Find out how much your home could sell for in as little as 3 minutes with a no-obligation cash offer.
Estimated market value$801,700
Get a cash offer in 3 minutes
Find out how much your home could sell for in as little as 3 minutes with a no-obligation cash offer.
Estimated market value
$801,700

