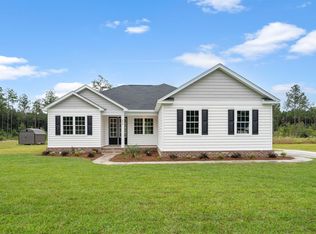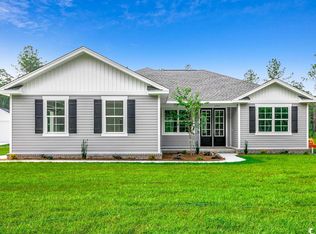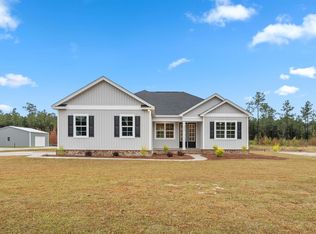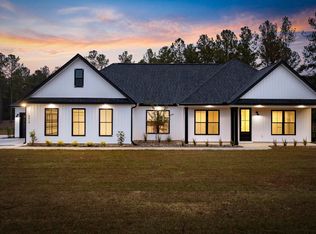Sold for $390,000 on 08/22/23
$390,000
6915 Pauley Swamp Rd., Conway, SC 29527
4beds
1,869sqft
Single Family Residence
Built in 2023
1.76 Acres Lot
$417,300 Zestimate®
$209/sqft
$2,339 Estimated rent
Home value
$417,300
$396,000 - $442,000
$2,339/mo
Zestimate® history
Loading...
Owner options
Explore your selling options
What's special
New Construction home on almost 2 acres with No HOA! Quiet country living at its finest. This custom home by Gerald Builders features top of the line construction. The home consists of 3 Bedrooms 2 Full Bathrooms on the first floor with a large 2nd floor Bonus Room or a 4th Bedroom, and 2 Car Garage. This is the perfect split floor plan with a large open design. Includes GE Stainless Steel Kitchen Appliances, Custom Cabinets, Quartz Countertops, Delta Fixtures, Luxury Vinyl Flooring, Low E Glass windows and doors, Custom Tile Shower, Structured Wiring throughout along with many more great features. Landscaping package to be completed any day now. This home is available for a quick closing, come see it today!!
Zillow last checked: 8 hours ago
Listing updated: August 23, 2023 at 07:30am
Listed by:
Shane A Carney 843-222-5478,
Southern Tide Realty
Bought with:
Kimberly Nicoll, 104244
Fathom Realty SC LLC
Source: CCAR,MLS#: 2305265
Facts & features
Interior
Bedrooms & bathrooms
- Bedrooms: 4
- Bathrooms: 2
- Full bathrooms: 2
Primary bedroom
- Features: Tray Ceiling(s), Ceiling Fan(s), Main Level Master, Walk-In Closet(s)
- Level: First
Primary bedroom
- Dimensions: 15’4”x14’
Bedroom 1
- Level: First
Bedroom 1
- Dimensions: 12’x11’
Bedroom 2
- Level: First
Bedroom 2
- Dimensions: 10’4”x12’
Bedroom 3
- Level: Second
Bedroom 3
- Dimensions: 12’x22’ (or Bonus Room)
Primary bathroom
- Features: Separate Shower, Vanity
Dining room
- Features: Tray Ceiling(s), Family/Dining Room, Kitchen/Dining Combo
Dining room
- Dimensions: 12’x11’6”
Family room
- Features: Ceiling Fan(s), Vaulted Ceiling(s)
Great room
- Dimensions: 16’4”x18’
Kitchen
- Features: Breakfast Bar, Kitchen Island, Solid Surface Counters
Kitchen
- Dimensions: 12’4”x10’
Other
- Features: Bedroom on Main Level, Entrance Foyer
Heating
- Central
Cooling
- Central Air
Appliances
- Included: Dishwasher, Disposal, Microwave, Range, Refrigerator
- Laundry: Washer Hookup
Features
- Split Bedrooms, Breakfast Bar, Bedroom on Main Level, Entrance Foyer, Kitchen Island, Solid Surface Counters
- Flooring: Luxury Vinyl, Luxury VinylPlank
Interior area
- Total structure area: 2,497
- Total interior livable area: 1,869 sqft
Property
Parking
- Total spaces: 4
- Parking features: Attached, Garage, Two Car Garage
- Attached garage spaces: 2
Features
- Levels: Two
- Stories: 2
- Patio & porch: Front Porch, Patio
- Exterior features: Patio
Lot
- Size: 1.76 Acres
- Features: 1 or More Acres, Rectangular, Rectangular Lot
Details
- Additional parcels included: ,
- Parcel number: 41103010005
- Zoning: Res
- Special conditions: None
Construction
Type & style
- Home type: SingleFamily
- Architectural style: Traditional
- Property subtype: Single Family Residence
Materials
- Brick Veneer, Vinyl Siding
- Foundation: Slab
Condition
- Never Occupied
- New construction: Yes
- Year built: 2023
Details
- Builder name: G3 BUILDERS LLC
Utilities & green energy
- Sewer: Septic Tank
- Water: Public
- Utilities for property: Electricity Available, Septic Available, Water Available
Community & neighborhood
Location
- Region: Conway
- Subdivision: Not within a Subdivision
HOA & financial
HOA
- Has HOA: No
Price history
| Date | Event | Price |
|---|---|---|
| 8/22/2023 | Sold | $390,000-2.5%$209/sqft |
Source: | ||
| 6/14/2023 | Contingent | $399,999$214/sqft |
Source: | ||
| 3/21/2023 | Listed for sale | $399,999$214/sqft |
Source: | ||
Public tax history
Tax history is unavailable.
Neighborhood: 29527
Nearby schools
GreatSchools rating
- 8/10South Conway Elementary SchoolGrades: PK-5Distance: 6.8 mi
- 4/10Whittemore Park Middle SchoolGrades: 6-8Distance: 7.9 mi
- 5/10Conway High SchoolGrades: 9-12Distance: 8.4 mi
Schools provided by the listing agent
- Elementary: South Conway Elementary School
- Middle: Whittemore Park Middle School
- High: Conway High School
Source: CCAR. This data may not be complete. We recommend contacting the local school district to confirm school assignments for this home.

Get pre-qualified for a loan
At Zillow Home Loans, we can pre-qualify you in as little as 5 minutes with no impact to your credit score.An equal housing lender. NMLS #10287.
Sell for more on Zillow
Get a free Zillow Showcase℠ listing and you could sell for .
$417,300
2% more+ $8,346
With Zillow Showcase(estimated)
$425,646


