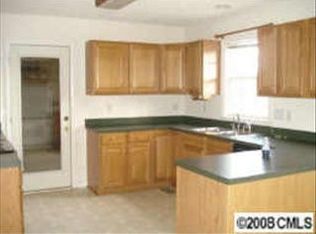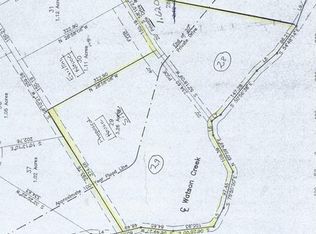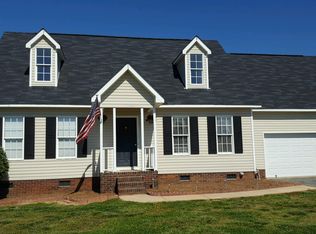Closed
$456,000
6915 Oxbow Ln, Monroe, NC 28110
3beds
1,976sqft
Single Family Residence
Built in 1999
1 Acres Lot
$458,600 Zestimate®
$231/sqft
$2,223 Estimated rent
Home value
$458,600
$426,000 - $491,000
$2,223/mo
Zestimate® history
Loading...
Owner options
Explore your selling options
What's special
Look no further... this unique home offers many custom features including a designated Billiard area with a pool table as well as built in speakers, and alluring exposed beams in the living room. Nestled on one acre of land, located in the ideal Piedmont school district and no HOA. Offering just under 2000 sqft this house has ample room to entertain and relax. Step outside onto a covered, screened in porch with built in speakers and enjoy your surroundings. This property offers a detached garage and has a full RV hookup. The home has been well maintained, and the sellers have customized the entire house to be cohesive with small details flowing throughout.
Zillow last checked: 8 hours ago
Listing updated: September 06, 2024 at 11:06am
Listing Provided by:
Lillie Moore 910-827-1088,
EXP Realty LLC Ballantyne
Bought with:
Michael Dembek
United Real Estate-Queen City
Source: Canopy MLS as distributed by MLS GRID,MLS#: 4141943
Facts & features
Interior
Bedrooms & bathrooms
- Bedrooms: 3
- Bathrooms: 2
- Full bathrooms: 2
- Main level bedrooms: 3
Primary bedroom
- Features: Ceiling Fan(s), Tray Ceiling(s), Walk-In Closet(s)
- Level: Main
Bedroom s
- Features: Ceiling Fan(s)
- Level: Main
Bedroom s
- Features: Ceiling Fan(s)
- Level: Main
Other
- Level: Main
Kitchen
- Features: Storage, Walk-In Pantry
- Level: Main
Laundry
- Level: Main
Living room
- Features: Ceiling Fan(s), Open Floorplan, Vaulted Ceiling(s)
- Level: Main
Heating
- Central, Electric, Propane
Cooling
- Central Air, Electric
Appliances
- Included: Dishwasher, Dryer, Electric Oven, Electric Range, Refrigerator, Washer, Washer/Dryer
- Laundry: In Hall, Laundry Closet, Main Level
Features
- Attic Other, Walk-In Pantry
- Flooring: Carpet, Laminate, Tile
- Doors: Storm Door(s)
- Has basement: No
- Attic: Other,Pull Down Stairs
Interior area
- Total structure area: 1,976
- Total interior livable area: 1,976 sqft
- Finished area above ground: 1,976
- Finished area below ground: 0
Property
Parking
- Total spaces: 5
- Parking features: Driveway, Detached Garage, Garage on Main Level
- Garage spaces: 1
- Uncovered spaces: 4
- Details: Double driveway entrances, one to the house and one to the garage
Features
- Levels: One
- Stories: 1
- Patio & porch: Rear Porch, Screened
Lot
- Size: 1 Acres
- Features: Corner Lot, Level
Details
- Additional structures: Workshop
- Parcel number: 08048051
- Zoning: RA-40
- Special conditions: Standard
- Other equipment: Surround Sound, Other - See Remarks
Construction
Type & style
- Home type: SingleFamily
- Architectural style: Ranch
- Property subtype: Single Family Residence
Materials
- Vinyl
- Foundation: Crawl Space
- Roof: Composition
Condition
- New construction: No
- Year built: 1999
Utilities & green energy
- Sewer: Septic Installed
- Water: Well
- Utilities for property: Cable Available, Electricity Connected, Propane, Other - See Remarks
Community & neighborhood
Location
- Region: Monroe
- Subdivision: Watson Glen
Other
Other facts
- Listing terms: Cash,Conventional,FHA,USDA Loan,VA Loan
- Road surface type: Gravel, Paved
Price history
| Date | Event | Price |
|---|---|---|
| 6/25/2024 | Sold | $456,000-4%$231/sqft |
Source: | ||
| 6/1/2024 | Price change | $475,000-5%$240/sqft |
Source: | ||
| 5/23/2024 | Listed for sale | $499,999+271.7%$253/sqft |
Source: | ||
| 7/27/2007 | Sold | $134,500+17.8%$68/sqft |
Source: Public Record | ||
| 4/30/2007 | Sold | $114,206-14.8%$58/sqft |
Source: Public Record | ||
Public tax history
| Year | Property taxes | Tax assessment |
|---|---|---|
| 2025 | $2,169 +6.5% | $429,100 +36.3% |
| 2024 | $2,036 +3.3% | $314,800 |
| 2023 | $1,972 | $314,800 |
Find assessor info on the county website
Neighborhood: 28110
Nearby schools
GreatSchools rating
- 9/10New Salem Elementary SchoolGrades: PK-5Distance: 5.2 mi
- 9/10Piedmont Middle SchoolGrades: 6-8Distance: 3 mi
- 7/10Piedmont High SchoolGrades: 9-12Distance: 3 mi
Schools provided by the listing agent
- Elementary: New Salem
- Middle: Piedmont
- High: Piedmont
Source: Canopy MLS as distributed by MLS GRID. This data may not be complete. We recommend contacting the local school district to confirm school assignments for this home.
Get a cash offer in 3 minutes
Find out how much your home could sell for in as little as 3 minutes with a no-obligation cash offer.
Estimated market value
$458,600
Get a cash offer in 3 minutes
Find out how much your home could sell for in as little as 3 minutes with a no-obligation cash offer.
Estimated market value
$458,600


