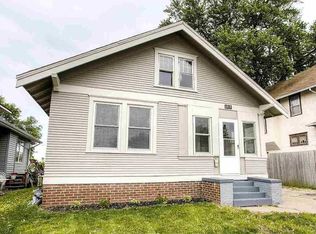Sold for $170,000 on 03/04/23
$170,000
6915 N 24th St, Omaha, NE 68112
4beds
2,073sqft
Single Family Residence
Built in 1915
4,791.6 Square Feet Lot
$205,900 Zestimate®
$82/sqft
$2,126 Estimated rent
Maximize your home sale
Get more eyes on your listing so you can sell faster and for more.
Home value
$205,900
$191,000 - $222,000
$2,126/mo
Zestimate® history
Loading...
Owner options
Explore your selling options
What's special
This charming 4 bedroom is a beautiful 2.5 story conveniently located to downtown Omaha and area schools! Newly refinished hardwood floors throughout, built ins with classic oak woodwork, formal dining room, large living room with adjacent sunroom, and eat in kitchen with new lvp flooring. All new interior paint on the walls. The exterior trim has been pressure washed, scrapped and painted, back yard fence is fully enclosed with a pad ready for a new detached garage. New spalling on basement walls, and newly remodeled main bath along with updated plumbing. So cute and move in ready.
Zillow last checked: 8 hours ago
Listing updated: April 13, 2024 at 05:27am
Listed by:
Candice Peterson 402-708-3113,
BHHS Ambassador Real Estate,
Jennifer Torczon 402-881-1834,
BHHS Ambassador Real Estate
Bought with:
Angela Lippert, 20201263
BHHS Ambassador Real Estate
Source: GPRMLS,MLS#: 22229032
Facts & features
Interior
Bedrooms & bathrooms
- Bedrooms: 4
- Bathrooms: 2
- Full bathrooms: 1
- 1/2 bathrooms: 1
Primary bedroom
- Features: Wood Floor
- Level: Second
Bedroom 2
- Features: Wood Floor
Bedroom 3
- Features: Wood Floor
Primary bathroom
- Features: None
Dining room
- Features: Wood Floor
Family room
- Features: Wood Floor
Kitchen
- Features: Vinyl Floor
Basement
- Area: 716
Heating
- Natural Gas, Forced Air
Cooling
- Central Air
Features
- Basement: Partially Finished
- Has fireplace: No
Interior area
- Total structure area: 2,073
- Total interior livable area: 2,073 sqft
- Finished area above ground: 2,023
- Finished area below ground: 50
Property
Parking
- Parking features: No Garage
Features
- Levels: 2.5 Story
- Patio & porch: Enclosed Porch
- Fencing: Full
Lot
- Size: 4,791 sqft
- Dimensions: 40 x 125
- Features: Up to 1/4 Acre., City Lot
Details
- Parcel number: 1947780000
Construction
Type & style
- Home type: SingleFamily
- Property subtype: Single Family Residence
Materials
- Stucco
- Foundation: Block
- Roof: Composition
Condition
- Not New and NOT a Model
- New construction: No
- Year built: 1915
Utilities & green energy
- Sewer: Public Sewer
- Water: Public
- Utilities for property: Electricity Available, Natural Gas Available, Water Available, Sewer Available
Community & neighborhood
Location
- Region: Omaha
- Subdivision: PARKWOOD
Other
Other facts
- Listing terms: VA Loan,FHA,Conventional,Cash
- Ownership: Fee Simple
Price history
| Date | Event | Price |
|---|---|---|
| 3/4/2023 | Sold | $170,000-4.5%$82/sqft |
Source: | ||
| 2/1/2023 | Pending sale | $178,000$86/sqft |
Source: | ||
| 1/13/2023 | Price change | $178,000-1.1%$86/sqft |
Source: | ||
| 12/17/2022 | Listed for sale | $180,000+159%$87/sqft |
Source: | ||
| 8/20/2008 | Sold | $69,500+5.1%$34/sqft |
Source: | ||
Public tax history
| Year | Property taxes | Tax assessment |
|---|---|---|
| 2024 | $1,450 -23.4% | $89,700 |
| 2023 | $1,892 +6.9% | $89,700 +8.2% |
| 2022 | $1,770 +10.4% | $82,900 +9.5% |
Find assessor info on the county website
Neighborhood: Miller Park-Minne Lusa
Nearby schools
GreatSchools rating
- 5/10Minne Lusa Elementary SchoolGrades: PK-5Distance: 0.4 mi
- 3/10Mc Millan Magnet Middle SchoolGrades: 6-8Distance: 1.2 mi
- 1/10Omaha North Magnet High SchoolGrades: 9-12Distance: 2 mi
Schools provided by the listing agent
- Elementary: Minne Lusa
- Middle: McMillan
- High: North
- District: Omaha
Source: GPRMLS. This data may not be complete. We recommend contacting the local school district to confirm school assignments for this home.

Get pre-qualified for a loan
At Zillow Home Loans, we can pre-qualify you in as little as 5 minutes with no impact to your credit score.An equal housing lender. NMLS #10287.
Sell for more on Zillow
Get a free Zillow Showcase℠ listing and you could sell for .
$205,900
2% more+ $4,118
With Zillow Showcase(estimated)
$210,018