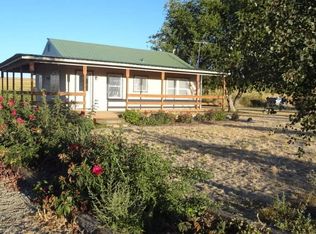Unpublished sold
Price Unknown
6915 El Paso Rd, Caldwell, ID 83607
3beds
4baths
3,334sqft
Single Family Residence
Built in 1976
4.75 Acres Lot
$843,200 Zestimate®
$--/sqft
$2,824 Estimated rent
Home value
$843,200
Estimated sales range
Not available
$2,824/mo
Zestimate® history
Loading...
Owner options
Explore your selling options
What's special
Country living!! Bonus room could be used as 4th bedroom. 3 bedroom, 3.5 Bathrooms on 4.75 acres with a VIEW and wrap around covered porch. Spacious kitchen with cherry cabinets, Acacia hardwood floors, walk-in pantry, large island, double ovens, pot filler and the shelves in lower cabinets pull out. It's a Dream Kitchen! Main Floor includes Formal Dining Room, Kitchen, Living Room, Laundry, half bath with mud sink. Master Bedroom and Bathroom is upstairs. Separate Tub and shower, dual vanities and a walk-in closet. Downstairs has a family room, craft room, bedroom and bathroom. The main level has its own furnace and air conditioner. Insulated 40X30 heated shop has a 15X30 lean to, 220 V power, half bath, workbench and loft. Park quality playground equipment, basketball court, fire pit and above ground pool. Frost free hydrants and Animal pens for your horses, cattle, goats, room for chickens. Marionberry plants, you won't want to miss out on this house.
Zillow last checked: 8 hours ago
Listing updated: January 07, 2025 at 10:52am
Listed by:
Justin Edwards 208-989-7074,
Silvercreek Realty Group
Bought with:
Amanda Muller
Homes of Idaho
Source: IMLS,MLS#: 98932513
Facts & features
Interior
Bedrooms & bathrooms
- Bedrooms: 3
- Bathrooms: 4
Primary bedroom
- Level: Upper
- Area: 224
- Dimensions: 16 x 14
Bedroom 2
- Level: Upper
- Area: 221
- Dimensions: 13 x 17
Bedroom 3
- Level: Lower
- Area: 187
- Dimensions: 11 x 17
Dining room
- Level: Main
- Area: 322
- Dimensions: 14 x 23
Family room
- Level: Main
- Area: 450
- Dimensions: 18 x 25
Kitchen
- Level: Main
- Area: 288
- Dimensions: 16 x 18
Living room
- Level: Lower
- Area: 480
- Dimensions: 24 x 20
Office
- Level: Lower
- Area: 121
- Dimensions: 11 x 11
Heating
- Heated, Electric, Forced Air, Heat Pump
Cooling
- Central Air
Appliances
- Included: Water Heater, Electric Water Heater, Dishwasher, Double Oven, Microwave, Oven/Range Built-In, Refrigerator
Features
- Bathroom, Loft, Sink, Workbench, Bath-Master, Split Bedroom, Formal Dining, Family Room, Great Room, Rec/Bonus, Double Vanity, Walk-In Closet(s), Breakfast Bar, Pantry, Kitchen Island, Laminate Counters, Number of Baths Upper Level: 2, Number of Baths Below Grade: 1, Bonus Room Size: 13X19, Bonus Room Level: Upper
- Flooring: Concrete, Hardwood, Carpet
- Basement: Daylight,Walk-Out Access
- Has fireplace: No
Interior area
- Total structure area: 3,334
- Total interior livable area: 3,334 sqft
- Finished area above ground: 3,334
- Finished area below ground: 0
Property
Parking
- Parking features: Garage Door Access, RV Access/Parking
Features
- Levels: Tri-Level
- Patio & porch: Covered Patio/Deck
- Has private pool: Yes
- Pool features: Above Ground, Pool, Private
- Fencing: Fence/Livestock
- Has view: Yes
Lot
- Size: 4.75 Acres
- Dimensions: 748 x 290
- Features: 1 - 4.99 AC, Garden, Horses, Views, Chickens, Winter Access, Auto Sprinkler System, Full Sprinkler System
Details
- Parcel number: RP06N03W289541
- Zoning: Rural Agriculture
- Horses can be raised: Yes
Construction
Type & style
- Home type: SingleFamily
- Property subtype: Single Family Residence
Materials
- Insulation, Frame, HardiPlank Type, Wood Siding
- Foundation: Crawl Space
- Roof: Architectural Style
Condition
- Year built: 1976
Utilities & green energy
- Electric: 220 Volts
- Sewer: Septic Tank
- Water: Well
- Utilities for property: Electricity Connected
Community & neighborhood
Location
- Region: Caldwell
Other
Other facts
- Listing terms: Cash,Consider All,Conventional,FHA,Private Financing Available,USDA Loan,VA Loan
- Ownership: Fee Simple
- Road surface type: Paved
Price history
Price history is unavailable.
Public tax history
| Year | Property taxes | Tax assessment |
|---|---|---|
| 2024 | $1,394 -32.8% | $621,985 -10.3% |
| 2023 | $2,075 -4.1% | $693,185 -6.2% |
| 2022 | $2,163 -0.5% | $738,736 +29.7% |
Find assessor info on the county website
Neighborhood: 83607
Nearby schools
GreatSchools rating
- 3/10Shadow Butte Elementary SchoolGrades: K-5Distance: 7.9 mi
- NAEmmett Middle SchoolGrades: 6-8Distance: 10.4 mi
- 4/10Emmett High SchoolGrades: 9-12Distance: 9.7 mi
Schools provided by the listing agent
- Elementary: Shadow Butte
- Middle: Emmett
- High: Emmett
- District: Emmett Independent District #221
Source: IMLS. This data may not be complete. We recommend contacting the local school district to confirm school assignments for this home.
