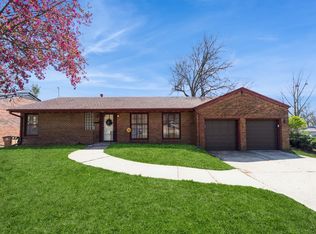Sold for $325,000 on 06/27/25
$325,000
6915 Colby Ave, Windsor Heights, IA 50324
3beds
1,479sqft
Single Family Residence
Built in 1951
0.27 Acres Lot
$326,900 Zestimate®
$220/sqft
$1,847 Estimated rent
Home value
$326,900
$311,000 - $343,000
$1,847/mo
Zestimate® history
Loading...
Owner options
Explore your selling options
What's special
Charming Ranch with Walkout Basement and Extensive Updates!
Welcome to 6915 Colby Ave—a lovingly maintained home with flexible space and thoughtful upgrades. Major improvements include brand-new upstairs windows (2024, transferable warranty), refinished hardwood floors (2023), new kitchen flooring (2023), new deck (2024), updated electrical panel (2022), new roof (2018), and whole-house generator (2022). Also: new garage doors/openers (2019), gutters (2019), and exterior trim/storm door (2024).
Main level offers 3 bedrooms, an eat-in kitchen, dining with built-ins, full bath, and bright living room. Walkout lower level features 2 non-conforming bedrooms (w/day windows), cozy family room, 2nd full bath, laundry, and workshop—ideal for guest suite, office, or hobbies.
Enjoy a fenced yard with crabapple trees, peonies, and lilies.
All appliances stay! West Des Moines Schools. Easy showings via Supra. A must-see!
Zillow last checked: 8 hours ago
Listing updated: November 05, 2025 at 02:43pm
Listed by:
Jeremy Shuey (515)745-7219,
Platinum Realty LLC
Bought with:
Joe Hogan
RE/MAX Revolution
Source: DMMLS,MLS#: 717027 Originating MLS: Des Moines Area Association of REALTORS
Originating MLS: Des Moines Area Association of REALTORS
Facts & features
Interior
Bedrooms & bathrooms
- Bedrooms: 3
- Bathrooms: 2
- Full bathrooms: 2
- Main level bedrooms: 3
Heating
- Electric, Forced Air
Cooling
- Central Air
Appliances
- Included: Dryer, Freezer, Microwave, Refrigerator, Stove, Washer
Features
- Separate/Formal Dining Room, Eat-in Kitchen
- Flooring: Carpet, Hardwood
- Basement: Daylight,Partially Finished,Walk-Out Access
Interior area
- Total structure area: 1,479
- Total interior livable area: 1,479 sqft
- Finished area below ground: 985
Property
Parking
- Total spaces: 2
- Parking features: Detached, Garage, Two Car Garage
- Garage spaces: 2
Features
- Levels: One
- Stories: 1
- Patio & porch: Deck, Open, Patio, Porch, Screened
- Exterior features: Deck, Enclosed Porch, Fully Fenced, Fire Pit, Patio, Storage
- Fencing: Chain Link,Wood,Full
Lot
- Size: 0.27 Acres
- Dimensions: 89 x 147.5
Details
- Additional structures: Storage
- Parcel number: 29201232000000
- Zoning: R-1
Construction
Type & style
- Home type: SingleFamily
- Architectural style: Ranch
- Property subtype: Single Family Residence
Materials
- Foundation: Block
- Roof: Asphalt,Shingle
Condition
- Year built: 1951
Utilities & green energy
- Sewer: Public Sewer
- Water: Public
Community & neighborhood
Security
- Security features: Security System
Location
- Region: Windsor Heights
Other
Other facts
- Listing terms: Cash,Conventional
Price history
| Date | Event | Price |
|---|---|---|
| 10/25/2025 | Pending sale | $325,000$220/sqft |
Source: | ||
| 10/24/2025 | Listing removed | $325,000$220/sqft |
Source: | ||
| 6/27/2025 | Sold | $325,000$220/sqft |
Source: | ||
| 5/29/2025 | Pending sale | $325,000$220/sqft |
Source: | ||
| 5/1/2025 | Listed for sale | $325,000$220/sqft |
Source: | ||
Public tax history
| Year | Property taxes | Tax assessment |
|---|---|---|
| 2024 | $4,884 -0.4% | $294,700 |
| 2023 | $4,902 +1.3% | $294,700 +22.3% |
| 2022 | $4,838 +2.9% | $240,900 |
Find assessor info on the county website
Neighborhood: 50324
Nearby schools
GreatSchools rating
- 7/10Clive Elementary SchoolGrades: PK-6Distance: 0.4 mi
- 8/10Indian Hills Junior High SchoolGrades: 7-8Distance: 1.8 mi
- 6/10Valley High SchoolGrades: 10-12Distance: 2.4 mi
Schools provided by the listing agent
- District: West Des Moines
Source: DMMLS. This data may not be complete. We recommend contacting the local school district to confirm school assignments for this home.

Get pre-qualified for a loan
At Zillow Home Loans, we can pre-qualify you in as little as 5 minutes with no impact to your credit score.An equal housing lender. NMLS #10287.
Sell for more on Zillow
Get a free Zillow Showcase℠ listing and you could sell for .
$326,900
2% more+ $6,538
With Zillow Showcase(estimated)
$333,438