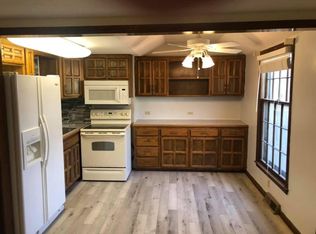Sold
Price Unknown
6914 Widmer Rd, Shawnee, KS 66216
4beds
2,020sqft
Single Family Residence
Built in 1976
0.31 Acres Lot
$387,200 Zestimate®
$--/sqft
$2,766 Estimated rent
Home value
$387,200
$364,000 - $414,000
$2,766/mo
Zestimate® history
Loading...
Owner options
Explore your selling options
What's special
This spacious 4-bedroom, 3-bathroom, 2-car oversized garage home presents a unique opportunity for those looking to
personalize their living space and be in the heart of Shawnee! Nestled on a corner lot, this raised 1.5 story residence
offers tons of space for entertaining and the layout provides main floor living with the master bedroom and a secondary
bedroom on the main level. There is a small area of the basement that is finished and there is an area perfect for a
workshop or hobby room. While the home does require some updating, the potential is boundless, and it's conveniently located near stores, making it easy to access everyday shopping needs.
Zillow last checked: 8 hours ago
Listing updated: June 06, 2024 at 07:14am
Listing Provided by:
Erin Cecil 913-707-6154,
Coldwell Banker Regan Realtors
Bought with:
Heidi Ramirez, SP00228157
Platinum Realty LLC
Source: Heartland MLS as distributed by MLS GRID,MLS#: 2486029
Facts & features
Interior
Bedrooms & bathrooms
- Bedrooms: 4
- Bathrooms: 3
- Full bathrooms: 3
Primary bedroom
- Features: All Carpet, Ceiling Fan(s), Walk-In Closet(s)
- Level: Main
Bedroom 2
- Features: All Carpet
- Level: Main
Bedroom 3
- Features: All Carpet
- Level: Second
Bedroom 4
- Features: All Carpet
- Level: Second
Primary bathroom
- Features: Shower Only
- Level: Main
Bathroom 2
- Features: Shower Over Tub
- Level: Main
Bathroom 3
- Features: Shower Over Tub
- Level: Second
Breakfast room
- Level: Main
Dining room
- Features: All Carpet
- Level: Main
Family room
- Features: All Carpet, Ceiling Fan(s), Wet Bar
- Level: Main
Kitchen
- Level: Main
Laundry
- Level: Main
Recreation room
- Level: Basement
Heating
- Natural Gas
Cooling
- Electric
Appliances
- Included: Dishwasher, Built-In Electric Oven
- Laundry: Main Level, Off The Kitchen
Features
- Ceiling Fan(s), Vaulted Ceiling(s), Walk-In Closet(s), Wet Bar
- Basement: Full
- Number of fireplaces: 1
- Fireplace features: Family Room
Interior area
- Total structure area: 2,020
- Total interior livable area: 2,020 sqft
- Finished area above ground: 2,020
- Finished area below ground: 0
Property
Parking
- Total spaces: 2
- Parking features: Attached, Basement, Garage Faces Side
- Attached garage spaces: 2
Features
- Patio & porch: Deck
Lot
- Size: 0.31 Acres
- Features: Corner Lot
Details
- Parcel number: QP500000040015
Construction
Type & style
- Home type: SingleFamily
- Architectural style: Traditional
- Property subtype: Single Family Residence
Materials
- Brick/Mortar
- Roof: Other
Condition
- Year built: 1976
Utilities & green energy
- Sewer: Public Sewer
- Water: Public
Community & neighborhood
Location
- Region: Shawnee
- Subdivision: Northwest Woods
Other
Other facts
- Listing terms: Cash,Conventional
- Ownership: Private
Price history
| Date | Event | Price |
|---|---|---|
| 6/5/2024 | Sold | -- |
Source: | ||
| 5/30/2024 | Pending sale | $350,000$173/sqft |
Source: | ||
| 5/4/2024 | Contingent | $350,000$173/sqft |
Source: | ||
| 5/3/2024 | Listed for sale | $350,000-2.8%$173/sqft |
Source: | ||
| 1/18/2024 | Listing removed | -- |
Source: | ||
Public tax history
Tax history is unavailable.
Neighborhood: 66216
Nearby schools
GreatSchools rating
- 8/10Rhein Benninghoven Elementary SchoolGrades: PK-6Distance: 1 mi
- 6/10Trailridge Middle SchoolGrades: 7-8Distance: 1.5 mi
- 7/10Shawnee Mission Northwest High SchoolGrades: 9-12Distance: 0.8 mi
Schools provided by the listing agent
- Elementary: Rhein Benninghaven
- Middle: Trailridge
- High: SM Northwest
Source: Heartland MLS as distributed by MLS GRID. This data may not be complete. We recommend contacting the local school district to confirm school assignments for this home.
Get a cash offer in 3 minutes
Find out how much your home could sell for in as little as 3 minutes with a no-obligation cash offer.
Estimated market value
$387,200
