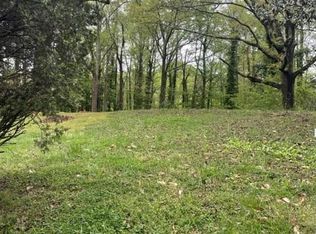Closed
$355,000
6914 Wade Rd, Austell, GA 30168
4beds
1,614sqft
Single Family Residence
Built in 1971
0.57 Acres Lot
$352,700 Zestimate®
$220/sqft
$2,211 Estimated rent
Home value
$352,700
$335,000 - $370,000
$2,211/mo
Zestimate® history
Loading...
Owner options
Explore your selling options
What's special
Welcome to your dream home! This charming 4-sided brick ranch, situated on a spacious corner lot, has been meticulously renovated to perfection. From the gleaming hardwood floors to the built-in bookshelf and brick fireplace this home exudes modern elegance and classic charm. The heart of the home is the fully renovated kitchen, showcasing soft-close cabinets, stunning granite countertops, a stylish backsplash, and stainless steel appliances. The bathrooms have been tastefully updated with modern fixtures, new vanities, and designer tile work. The large family room is centered around a cozy fireplace, making it the perfect spot for gatherings and relaxation. The basement apartment offers endless possibilities, including a private living space with an exterior entrance, a kitchenette, and a full bathroom making it ideal for in-laws, guests, or rental income potential. With its stunning features, prime location, and exceptional attention to detail, this home is a true gem you won't want to pass up.
Zillow last checked: 8 hours ago
Listing updated: January 12, 2024 at 12:18pm
Listed by:
Brooke Taylor 404-593-6370,
Keller Williams Realty
Bought with:
Naiverh C Castelao, 304619
Virtual Properties Realty.com
Source: GAMLS,MLS#: 10205009
Facts & features
Interior
Bedrooms & bathrooms
- Bedrooms: 4
- Bathrooms: 3
- Full bathrooms: 3
- Main level bathrooms: 2
- Main level bedrooms: 3
Dining room
- Features: Seats 12+
Heating
- Natural Gas
Cooling
- Electric, Ceiling Fan(s), Whole House Fan
Appliances
- Included: Dishwasher, Oven/Range (Combo)
- Laundry: Laundry Closet
Features
- Bookcases, Master On Main Level
- Flooring: Hardwood
- Basement: Bath Finished,Boat Door,Daylight,Interior Entry,Exterior Entry
- Attic: Pull Down Stairs
- Number of fireplaces: 1
- Fireplace features: Living Room, Wood Burning Stove
- Common walls with other units/homes: No Common Walls
Interior area
- Total structure area: 1,614
- Total interior livable area: 1,614 sqft
- Finished area above ground: 1,614
- Finished area below ground: 0
Property
Parking
- Parking features: Carport
- Has carport: Yes
Features
- Levels: One
- Stories: 1
- Patio & porch: Patio
- Body of water: None
Lot
- Size: 0.57 Acres
- Features: Corner Lot, Private
Details
- Parcel number: 18048800060
- Special conditions: Agent Owned
Construction
Type & style
- Home type: SingleFamily
- Architectural style: Brick 4 Side,Ranch
- Property subtype: Single Family Residence
Materials
- Brick
- Roof: Other
Condition
- Resale
- New construction: No
- Year built: 1971
Utilities & green energy
- Sewer: Septic Tank
- Water: Public
- Utilities for property: Electricity Available, Natural Gas Available, Water Available
Community & neighborhood
Security
- Security features: Smoke Detector(s)
Community
- Community features: None
Location
- Region: Austell
- Subdivision: None
HOA & financial
HOA
- Has HOA: No
- Services included: None
Other
Other facts
- Listing agreement: Exclusive Right To Sell
Price history
| Date | Event | Price |
|---|---|---|
| 11/2/2023 | Sold | $355,000+1.4%$220/sqft |
Source: | ||
| 10/4/2023 | Pending sale | $350,000$217/sqft |
Source: | ||
| 9/20/2023 | Listed for sale | $350,000+55.6%$217/sqft |
Source: | ||
| 7/18/2023 | Sold | $225,000$139/sqft |
Source: Public Record Report a problem | ||
Public tax history
| Year | Property taxes | Tax assessment |
|---|---|---|
| 2024 | $3,975 | $131,844 +53.5% |
| 2023 | -- | $85,892 |
| 2022 | $503 +10.1% | $85,892 +21.8% |
Find assessor info on the county website
Neighborhood: 30168
Nearby schools
GreatSchools rating
- 5/10Bryant Elementary SchoolGrades: PK-5Distance: 0.5 mi
- 7/10Lindley Middle SchoolGrades: 6-8Distance: 2.5 mi
- 4/10Pebblebrook High SchoolGrades: 9-12Distance: 1.5 mi
Schools provided by the listing agent
- Elementary: Bryant
- Middle: Lindley
- High: Pebblebrook
Source: GAMLS. This data may not be complete. We recommend contacting the local school district to confirm school assignments for this home.
Get a cash offer in 3 minutes
Find out how much your home could sell for in as little as 3 minutes with a no-obligation cash offer.
Estimated market value$352,700
Get a cash offer in 3 minutes
Find out how much your home could sell for in as little as 3 minutes with a no-obligation cash offer.
Estimated market value
$352,700
