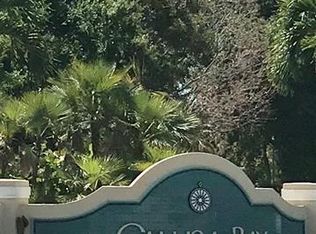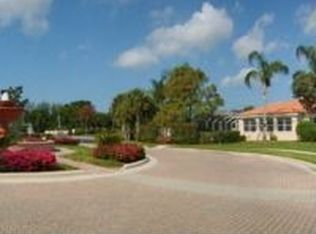Turnkey 2 bedroom plus den upper end unit with a detached 1 car garage. Super clean condominium with a great view of the lake and water features. Split bedroom design, updated kitchen and stainless appliances. Electric storm shutters, tile on the diagonal and tastefully decorated. Calusa Bay has 2 community pools and a lap pool, fitness center, Har-Tru Tennis Courts, walking/jog path, basketball and great clubhouse.
This property is off market, which means it's not currently listed for sale or rent on Zillow. This may be different from what's available on other websites or public sources.


